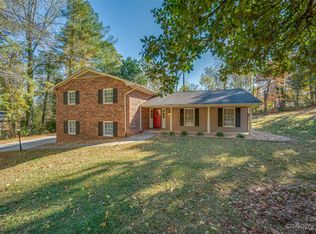Closed
$320,000
124 Thomas St, Rutherfordton, NC 28139
4beds
2,650sqft
Single Family Residence
Built in 1975
0.5 Acres Lot
$347,100 Zestimate®
$121/sqft
$1,824 Estimated rent
Home value
$347,100
$326,000 - $371,000
$1,824/mo
Zestimate® history
Loading...
Owner options
Explore your selling options
What's special
STUNNING & SPACIOUS HOME offering pretty dental moldings, inviting entry, large living room, dining room, den with fireplace, kitchen with ceramic floor & stainless appliances, full bath, laundry room and 2 car garage, all complete the main level. Up the pretty stairway to second floor featuring 4 bedrooms, 2 full baths. Primary bedroom offers bath with separate dressing area and walk in closet. All bedrooms have walk in closets or large standard closet. The spacious den leads out to the courtyard, fenced back lawn and corner lot. Located near downtown Rutherfordton with entertainment for all...including museum, shops, restaurants, park, walking trails and more.
.
Zillow last checked: 8 hours ago
Listing updated: October 23, 2023 at 01:59pm
Listing Provided by:
Connie Hicks conniehicks650@gmail.com,
Matheny Real Estate
Bought with:
Marla Machado
EXP Realty LLC
Source: Canopy MLS as distributed by MLS GRID,MLS#: 4013804
Facts & features
Interior
Bedrooms & bathrooms
- Bedrooms: 4
- Bathrooms: 3
- Full bathrooms: 3
Primary bedroom
- Level: Upper
Primary bedroom
- Level: Upper
Bathroom full
- Level: Main
Bathroom full
- Level: Main
Heating
- Heat Pump, Propane
Cooling
- Central Air, Heat Pump
Appliances
- Included: Dishwasher, Electric Range, Electric Water Heater, Microwave, Refrigerator
- Laundry: Electric Dryer Hookup, Laundry Room, Main Level, Washer Hookup
Features
- Has basement: No
Interior area
- Total structure area: 2,650
- Total interior livable area: 2,650 sqft
- Finished area above ground: 2,650
- Finished area below ground: 0
Property
Parking
- Parking features: Driveway, Attached Garage, Garage Faces Side, Garage on Main Level
- Has attached garage: Yes
- Has uncovered spaces: Yes
Features
- Levels: Two
- Stories: 2
Lot
- Size: 0.50 Acres
- Features: Corner Lot
Details
- Parcel number: 1210563
- Zoning: R1
- Special conditions: Standard
Construction
Type & style
- Home type: SingleFamily
- Property subtype: Single Family Residence
Materials
- Brick Full
- Foundation: Slab
Condition
- New construction: No
- Year built: 1975
Utilities & green energy
- Sewer: Public Sewer
- Water: City
Community & neighborhood
Location
- Region: Rutherfordton
- Subdivision: Forest Hills
Other
Other facts
- Road surface type: Concrete
Price history
| Date | Event | Price |
|---|---|---|
| 10/23/2023 | Sold | $320,000-9.8%$121/sqft |
Source: | ||
| 6/24/2023 | Price change | $354,900-4.1%$134/sqft |
Source: | ||
| 5/25/2023 | Price change | $369,900-2.6%$140/sqft |
Source: | ||
| 4/2/2023 | Listed for sale | $379,900+114.8%$143/sqft |
Source: | ||
| 7/19/2016 | Sold | $176,900-1.7%$67/sqft |
Source: | ||
Public tax history
| Year | Property taxes | Tax assessment |
|---|---|---|
| 2024 | $3,045 -0.2% | $328,100 -0.3% |
| 2023 | $3,050 +18.3% | $329,200 +52% |
| 2022 | $2,579 +4.4% | $216,600 |
Find assessor info on the county website
Neighborhood: 28139
Nearby schools
GreatSchools rating
- 4/10Rutherfordton Elementary SchoolGrades: PK-5Distance: 1.7 mi
- 4/10R-S Middle SchoolGrades: 6-8Distance: 2.4 mi
- 4/10R-S Central High SchoolGrades: 9-12Distance: 3.1 mi
Get pre-qualified for a loan
At Zillow Home Loans, we can pre-qualify you in as little as 5 minutes with no impact to your credit score.An equal housing lender. NMLS #10287.
