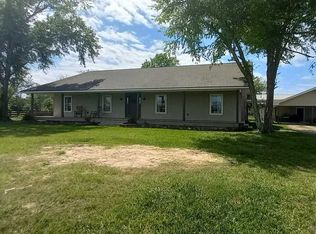Sold
Price Unknown
124 Texas Eastern Rd, Ragley, LA 70657
3beds
1,335sqft
Single Family Residence, Residential
Built in 2011
1.9 Acres Lot
$170,600 Zestimate®
$--/sqft
$1,562 Estimated rent
Home value
$170,600
Estimated sales range
Not available
$1,562/mo
Zestimate® history
Loading...
Owner options
Explore your selling options
What's special
Country living in the Gillis, Ragley area. Home sitting on almost 2 acres with a pond. This 3-bedroom 2-bath home has an open floor plan with a vaulted ceiling in living room and ceiling fans. Kitchen offers a large pantry, stove and fridge remain. Kitchen counter tops are scheduled for replacement. Oversized laundry room, washer and dryer included. A 10'x30' screened in back porch. A 12'x20' storage building also remains. Don't miss this deal.
Zillow last checked: 8 hours ago
Listing updated: July 26, 2025 at 11:35am
Listed by:
Sandy Lopez 337-515-4036,
Hallmark Homes Realty,LLC
Bought with:
Felicia Navarre, 995705966
Latter & Blum Compass-LC
Source: SWLAR,MLS#: SWL25003467
Facts & features
Interior
Bedrooms & bathrooms
- Bedrooms: 3
- Bathrooms: 2
- Full bathrooms: 2
Primary bedroom
- Description: Room
- Level: Lower
- Area: 182 Square Feet
- Dimensions: 13 x 14
Bedroom
- Description: Room
- Level: Lower
- Area: 130 Square Feet
- Dimensions: 10 x 13
Bedroom
- Description: Room
- Level: Lower
- Area: 143 Square Feet
- Dimensions: 11 x 13
Dining room
- Description: Room
- Level: Lower
- Area: 80 Square Feet
- Dimensions: 8 x 10
Kitchen
- Description: Room
- Level: Lower
- Area: 80 Square Feet
- Dimensions: 8 x 10
Laundry
- Description: Room
- Level: Lower
- Area: 104 Square Feet
- Dimensions: 8 x 13
Living room
- Description: Room
- Level: Lower
- Area: 210 Square Feet
- Dimensions: 14 x 15
Heating
- Central, Electric
Cooling
- Electric
Appliances
- Included: Range/Oven, Refrigerator, Dryer, Washer
- Laundry: Inside
Features
- Has basement: No
- Has fireplace: No
- Fireplace features: None
Interior area
- Total interior livable area: 1,335 sqft
Property
Parking
- Parking features: Covered, Attached Carport
- Has carport: Yes
Features
- Patio & porch: Enclosed, Rear Porch, Screened, Patio
- Fencing: None
Lot
- Size: 1.90 Acres
- Dimensions: 203 x 405 x 205 x 406
- Features: Back Yard, Front Yard, Yard
Details
- Additional structures: Storage
- Parcel number: 0300042600AB
- Special conditions: Standard
Construction
Type & style
- Home type: SingleFamily
- Architectural style: Traditional
- Property subtype: Single Family Residence, Residential
Materials
- Foundation: Raised
Condition
- New construction: No
- Year built: 2011
Utilities & green energy
- Sewer: Mechanical
- Water: Public
- Utilities for property: Electricity Connected, Water Connected
Community & neighborhood
Location
- Region: Ragley
- Subdivision: Breann Acres
Other
Other facts
- Road surface type: Paved
Price history
| Date | Event | Price |
|---|---|---|
| 7/25/2025 | Sold | -- |
Source: SWLAR #SWL25003467 Report a problem | ||
| 6/17/2025 | Pending sale | $179,900$135/sqft |
Source: Greater Southern MLS #SWL25003467 Report a problem | ||
| 6/12/2025 | Listed for sale | $179,900$135/sqft |
Source: Greater Southern MLS #SWL25003467 Report a problem | ||
| 3/16/2010 | Sold | -- |
Source: Public Record Report a problem | ||
Public tax history
| Year | Property taxes | Tax assessment |
|---|---|---|
| 2024 | $655 -0.8% | $10,690 |
| 2023 | $661 -0.8% | $10,690 |
| 2022 | $666 -0.4% | $10,690 |
Find assessor info on the county website
Neighborhood: 70657
Nearby schools
GreatSchools rating
- 8/10South Beauregard Elementary SchoolGrades: PK-3Distance: 10.7 mi
- 5/10South Beauregard High SchoolGrades: 7-12Distance: 11 mi
- 8/10South Beauregard Upper Elementary SchoolGrades: 4-6Distance: 10.9 mi
