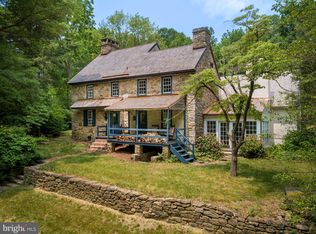With 2 parcels(12A + 57.8A) Journey's End Farm (NAME TO BE RETAINED BY OWNER) is one of the finest equestrian centers on the Mid-Atlantic coast. The 40 stall main barn with 2 feed rooms, 2 wash stalls (self-cleaning flush drains), is annexed to the 85' x 200' indoor arena by an indoor aisleway, reception area, 3 tack rooms (with sinks, tack trunks, saddle and bridle racks), 2.5 baths, manager's office and heated and ventilated viewing room with Lexan windows overlooking the indoor arena. On the 2nd floor of the annex is a 2 bedroom apartment with LR, eat-in kitchen, full bath and laundry. The stalls are 12 x 12 with two 12 x 14 foaling stalls. All stalls have windows. The asphalt aisle is 12'. Walk-up second floor hay storage for 400+/- tons. Each in-stall waterer is separately piped for individual control. There is a separate workshop, a 2 car and an oversized 2 car garage for equipment storage, 9 outside stalls, a dressage arena w/judges stand, a jump arena w/judges stand, a mini-prix course and several jumps located on the property. Indoor, jump and dressage arenas have new footing of beach sand and rubber. Pastures are fenced with run-in sheds and separated by aisle ways. The Owner's Residence is a lovely contemporary with amazing views of the property, a wonderful open floor plan and a super pool area with pool house and outdoor kitchen. This property has been designed and maintained by serious horse owners and the facility is well respected among the Equestrian Community
This property is off market, which means it's not currently listed for sale or rent on Zillow. This may be different from what's available on other websites or public sources.

