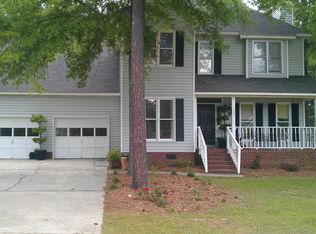Located around the corner from Lake Murray in Chapin, 124 Tanners Mill Road offers privacy, a backyard oasis with pool, and the ideal layout with the master on the main. There are many features that set this home apart - a beautiful lot surrounded by trees, a layout that utilizes the space perfectly for living and entertaining, and many updates throughout including a beautiful updated master bath. The entry is welcoming and opens to a keeping room and formal dining room. Through the foyer you'll find a vaulted family room that is open to the kitchen with plenty of cabinet and storage space and eat-in area. The back of the house overlooks the stunning back yard complete with a screened-in porch you will not want to leave, pool, and plenty of green space. Back inside the master suite is located on the main floor. The bath is very well done and the perfect escape. Upstairs you'll find 3 additional bedrooms with ample closet space, a full bathroom, and bonus room that could be utilized as an office, playroom, or 5th bedroom if desired. This is an exceptionally well cared for home! Lexington District 5 Chapin Schools.
This property is off market, which means it's not currently listed for sale or rent on Zillow. This may be different from what's available on other websites or public sources.
