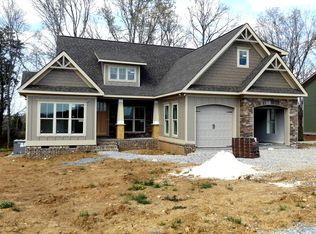Motivated Seller - Act now and this stunner can be your new home for the holidays! Every 2,338 square foot of this 4 bedroom, 2 bathroom house is breathtaking. The main floor features an open layout with gorgeous hardwood flooring and plenty of windows to let in loads of natural sunlight. Cozy up in front of your stone fireplace on chilly winter nights and become a master chef in your gorgeous, modern kitchen with granite countertops. Relax in the jetted tub of your luxurious master bathroom with a glass of wine and later, enjoy your large, flat, fenced-in backyard from your covered patio as the kids play. (Did we mention it's zoned for HERITAGE SCHOOLS?) This home is perfect for anyone looking for a quieter lifestyle while still being close enough to bustling downtown Chattanooga for a little nightlife. Don't miss your chance to see this home...it will go fast!**Seller is willing to contribute $4000 towards buyer's closing costs!**
This property is off market, which means it's not currently listed for sale or rent on Zillow. This may be different from what's available on other websites or public sources.

