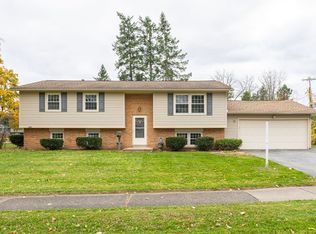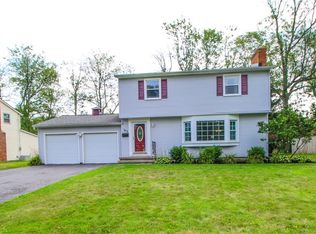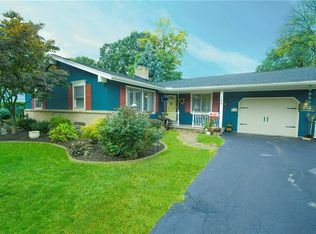Closed
$252,000
124 Sweet Birch Ln, Rochester, NY 14615
3beds
1,472sqft
Single Family Residence
Built in 1965
0.29 Acres Lot
$269,300 Zestimate®
$171/sqft
$2,126 Estimated rent
Maximize your home sale
Get more eyes on your listing so you can sell faster and for more.
Home value
$269,300
$253,000 - $285,000
$2,126/mo
Zestimate® history
Loading...
Owner options
Explore your selling options
What's special
Welcome to this charming 1,472 sq ft ranch home nestled in the heart of Greece! This delightful property boasts 3 spacious bedrooms and 2 full baths, offering ample space for comfortable living. As you step inside, you'll be greeted by beautiful exposed hardwood floors that flow seamlessly throughout. The formal dining room is perfect for hosting family dinners and entertaining guests, while the generously sized living room provides a cozy retreat for relaxation. The additional family room offers versatile space, ideal for a home office, playroom, or media center. This home is ready to be customized and made your own, presenting endless possibilities to add your personal touch. Whether you're envisioning modern upgrades or classic renovations, this blank canvas invites your creativity. The backyard provides a tranquil setting for outdoor activities and gardening. Conveniently located near schools, shopping, and parks, this property combines the best of suburban living with the convenience of nearby amenities. Don't miss this opportunity to transform this house into your dream home!
Zillow last checked: 8 hours ago
Listing updated: June 28, 2024 at 01:05pm
Listed by:
Sharon M. Quataert 585-900-1111,
Sharon Quataert Realty
Bought with:
Jason D. Robbins, 37RO1070102
Homenet Realty
Source: NYSAMLSs,MLS#: R1538274 Originating MLS: Rochester
Originating MLS: Rochester
Facts & features
Interior
Bedrooms & bathrooms
- Bedrooms: 3
- Bathrooms: 2
- Full bathrooms: 2
- Main level bathrooms: 2
- Main level bedrooms: 3
Heating
- Gas, Forced Air
Cooling
- Central Air
Appliances
- Included: Dryer, Dishwasher, Electric Oven, Electric Range, Gas Water Heater, Microwave, Refrigerator, Washer
- Laundry: In Basement, Main Level
Features
- Separate/Formal Dining Room, Eat-in Kitchen, Separate/Formal Living Room, Sliding Glass Door(s), Bedroom on Main Level
- Flooring: Carpet, Hardwood, Laminate, Varies, Vinyl
- Doors: Sliding Doors
- Basement: Full,Partially Finished
- Number of fireplaces: 1
Interior area
- Total structure area: 1,472
- Total interior livable area: 1,472 sqft
Property
Parking
- Total spaces: 2
- Parking features: Attached, Garage
- Attached garage spaces: 2
Features
- Levels: One
- Stories: 1
- Patio & porch: Patio
- Exterior features: Blacktop Driveway, Patio
Lot
- Size: 0.29 Acres
- Dimensions: 83 x 153
- Features: Residential Lot
Details
- Parcel number: 2628000750500001026000
- Special conditions: Estate
Construction
Type & style
- Home type: SingleFamily
- Architectural style: Ranch
- Property subtype: Single Family Residence
Materials
- Wood Siding, Copper Plumbing, PEX Plumbing
- Foundation: Block
Condition
- Resale
- Year built: 1965
Utilities & green energy
- Electric: Circuit Breakers
- Sewer: Connected
- Water: Connected, Public
- Utilities for property: Cable Available, Sewer Connected, Water Connected
Community & neighborhood
Location
- Region: Rochester
Other
Other facts
- Listing terms: Cash,Conventional,FHA,VA Loan
Price history
| Date | Event | Price |
|---|---|---|
| 6/28/2024 | Sold | $252,000+44.1%$171/sqft |
Source: | ||
| 5/23/2024 | Pending sale | $174,900$119/sqft |
Source: | ||
| 5/21/2024 | Contingent | $174,900$119/sqft |
Source: | ||
| 5/16/2024 | Listed for sale | $174,900$119/sqft |
Source: | ||
Public tax history
| Year | Property taxes | Tax assessment |
|---|---|---|
| 2024 | -- | $138,600 |
| 2023 | -- | $138,600 +7% |
| 2022 | -- | $129,500 |
Find assessor info on the county website
Neighborhood: 14615
Nearby schools
GreatSchools rating
- 3/10Buckman Heights Elementary SchoolGrades: 3-5Distance: 0.2 mi
- 4/10Olympia High SchoolGrades: 6-12Distance: 0.2 mi
- NAHolmes Road Elementary SchoolGrades: K-2Distance: 1.6 mi
Schools provided by the listing agent
- District: Greece
Source: NYSAMLSs. This data may not be complete. We recommend contacting the local school district to confirm school assignments for this home.


