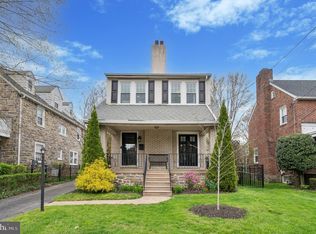Sold for $805,000
$805,000
124 Sutton Rd, Ardmore, PA 19003
3beds
1,932sqft
Single Family Residence
Built in 1953
7,500 Square Feet Lot
$871,000 Zestimate®
$417/sqft
$4,646 Estimated rent
Home value
$871,000
$827,000 - $915,000
$4,646/mo
Zestimate® history
Loading...
Owner options
Explore your selling options
What's special
A walkway leads up to a flagstone covered porch which greets you to this charming 3 bedroom brick single. Spacious living room with brick fireplace creates a perfect space for entertaining and family gatherings. The updated kitchen seamlessly opens to the dining room with spacious granite countertop with eating bar. Timeless hardwood floors throughout adding warmth and character to this home. A powder room and pantry closet complete the first floor. the second floor boasts a primary bedroom with updated full bath and 2 other generous bedrooms and hall bath. Lower Level: great finished family room with lots of versatile space to suit your needs. Expansive laundry room with additional storage with outside entrance which leads up to a screened in porch for additional living space. Private driveway and 2 car garage with stairs to loft. Large level lot great for outdoor fun. Fabulous location- walk to trains, parks, bus and restaurants, all that Ardmore has to offer. Plus located in Lower Merion School District.
Zillow last checked: 8 hours ago
Listing updated: February 16, 2026 at 05:00pm
Listed by:
Randy Krauss 610-457-5357,
Keller Williams Main Line,
Co-Listing Agent: Maureen M Sexton 610-637-7994,
Keller Williams Main Line
Bought with:
Jim Hight, RS186460L
RE/MAX Preferred - Newtown Square
Source: Bright MLS,MLS#: PAMC2095706
Facts & features
Interior
Bedrooms & bathrooms
- Bedrooms: 3
- Bathrooms: 3
- Full bathrooms: 2
- 1/2 bathrooms: 1
- Main level bathrooms: 1
Basement
- Area: 292
Heating
- Forced Air, Natural Gas
Cooling
- Central Air, Electric
Appliances
- Included: Gas Water Heater
- Laundry: In Basement
Features
- Windows: Replacement
- Basement: Partially Finished,Walk-Out Access
- Number of fireplaces: 1
- Fireplace features: Brick
Interior area
- Total structure area: 1,932
- Total interior livable area: 1,932 sqft
- Finished area above ground: 1,640
- Finished area below ground: 292
Property
Parking
- Total spaces: 2
- Parking features: Storage, Detached
- Garage spaces: 2
Accessibility
- Accessibility features: None
Features
- Levels: Two
- Stories: 2
- Pool features: None
Lot
- Size: 7,500 sqft
- Dimensions: 50.00 x 0.00
Details
- Additional structures: Above Grade, Below Grade
- Parcel number: 400060960002
- Zoning: RESIDENTIAL
- Special conditions: Standard
Construction
Type & style
- Home type: SingleFamily
- Architectural style: Colonial
- Property subtype: Single Family Residence
Materials
- Brick
- Foundation: Concrete Perimeter
Condition
- New construction: No
- Year built: 1953
Utilities & green energy
- Sewer: Public Sewer
- Water: Public
Community & neighborhood
Location
- Region: Ardmore
- Subdivision: Ardmore
- Municipality: LOWER MERION TWP
Other
Other facts
- Listing agreement: Exclusive Right To Sell
- Listing terms: Cash,Conventional
- Ownership: Fee Simple
Price history
| Date | Event | Price |
|---|---|---|
| 3/12/2024 | Sold | $805,000+9.5%$417/sqft |
Source: | ||
| 2/23/2024 | Pending sale | $735,000$380/sqft |
Source: | ||
| 2/21/2024 | Listed for sale | $735,000+104.2%$380/sqft |
Source: | ||
| 5/14/2013 | Sold | $360,000-5.2%$186/sqft |
Source: Public Record Report a problem | ||
| 3/3/2013 | Listed for sale | $379,900$197/sqft |
Source: Weichert Realtors #6177487 Report a problem | ||
Public tax history
| Year | Property taxes | Tax assessment |
|---|---|---|
| 2025 | $7,503 +5% | $173,370 |
| 2024 | $7,145 | $173,370 |
| 2023 | $7,145 +4.9% | $173,370 |
Find assessor info on the county website
Neighborhood: 19003
Nearby schools
GreatSchools rating
- 8/10Penn Valley SchoolGrades: K-4Distance: 2 mi
- 7/10Welsh Valley Middle SchoolGrades: 5-8Distance: 2.7 mi
- 10/10Lower Merion High SchoolGrades: 9-12Distance: 0.9 mi
Schools provided by the listing agent
- High: Harriton
- District: Lower Merion
Source: Bright MLS. This data may not be complete. We recommend contacting the local school district to confirm school assignments for this home.
Get a cash offer in 3 minutes
Find out how much your home could sell for in as little as 3 minutes with a no-obligation cash offer.
Estimated market value$871,000
Get a cash offer in 3 minutes
Find out how much your home could sell for in as little as 3 minutes with a no-obligation cash offer.
Estimated market value
$871,000
