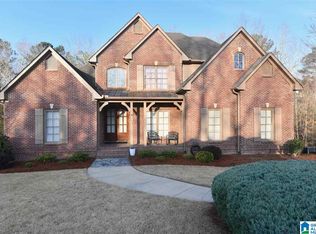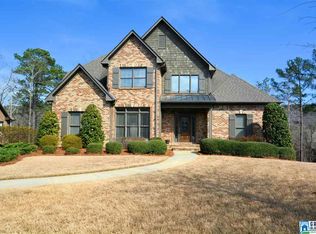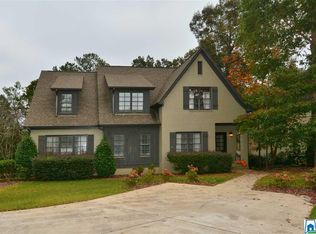Sold for $719,000 on 03/13/24
$719,000
124 Sutton Cir, Birmingham, AL 35242
4beds
4,646sqft
Single Family Residence
Built in 2007
0.58 Acres Lot
$773,000 Zestimate®
$155/sqft
$4,107 Estimated rent
Home value
$773,000
$734,000 - $819,000
$4,107/mo
Zestimate® history
Loading...
Owner options
Explore your selling options
What's special
Tastefully updated home in Highland Lakes is warm and welcoming! This spacious, unique floor plan offers main level and lower-level garages, main level living, three bedrooms upstairs, and a finished basement. A two-story entry welcomes you with beautiful, neutral paint. A separate dining room with coffered ceilings is a wonderful space for entertaining. The living room offers so much natural light with a wall of windows. The recently renovated kitchen is a showstopper! Your inner chef will love the oversized island and quartz countertops, upscale appliances that include gas cooktop, convection oven, and painted cabinets. A breakfast area with bay window flows nicely into the keeping room with a stone fireplace. The primary br, with en suite bath provides privacy and relaxation after a long day. Upstairs are three br and two baths, w two w/i attics. The basement offers a custom built in office for two, media room, full bath, and extra storage. Walking distance to lakes and the park.
Zillow last checked: 8 hours ago
Listing updated: March 13, 2024 at 09:19am
Listed by:
Lannette Thomas 205-470-9344,
RealtySouth-OTM-Acton Rd
Bought with:
John David Terpo
ERA King Real Estate - Birmingham
Source: GALMLS,MLS#: 21365946
Facts & features
Interior
Bedrooms & bathrooms
- Bedrooms: 4
- Bathrooms: 5
- Full bathrooms: 4
- 1/2 bathrooms: 1
Primary bedroom
- Level: First
Bedroom 1
- Level: Second
Bedroom 2
- Level: Second
Bedroom 3
- Level: Second
Primary bathroom
- Level: First
Bathroom 1
- Level: Second
Bathroom 3
- Level: Basement
Dining room
- Level: First
Family room
- Level: Basement
Kitchen
- Features: Stone Counters, Eat-in Kitchen, Kitchen Island, Pantry
- Level: First
Living room
- Level: First
Basement
- Area: 1793
Office
- Level: Basement
Heating
- Natural Gas
Cooling
- Central Air, Zoned, Ceiling Fan(s)
Appliances
- Included: Convection Oven, Dishwasher, Disposal, Microwave, Gas Oven, Plumbed for Gas in Kit, Refrigerator, Self Cleaning Oven, Stainless Steel Appliance(s), Stove-Gas, 2+ Water Heaters, Gas Water Heater, Tankless Water Heater
- Laundry: Electric Dryer Hookup, Washer Hookup, Main Level, Laundry Room, Laundry (ROOM), Yes
Features
- Multiple Staircases, Recessed Lighting, Sound System, Split Bedroom, High Ceilings, Cathedral/Vaulted, Crown Molding, Smooth Ceilings, Tray Ceiling(s), Linen Closet, Separate Shower, Double Vanity, Shared Bath, Split Bedrooms, Tub/Shower Combo, Walk-In Closet(s)
- Flooring: Carpet, Hardwood, Tile
- Doors: Insulated Door
- Windows: Bay Window(s), Double Pane Windows
- Basement: Full,Finished,Daylight,Bath/Stubbed,Concrete
- Attic: Walk-In,Yes
- Number of fireplaces: 1
- Fireplace features: Gas Starter, Stone, Ventless, Hearth/Keeping (FIREPL), Gas
Interior area
- Total interior livable area: 4,646 sqft
- Finished area above ground: 3,343
- Finished area below ground: 1,303
Property
Parking
- Total spaces: 3
- Parking features: Basement, Driveway, Lower Level, Off Street, Parking (MLVL), Open, Garage Faces Side
- Attached garage spaces: 3
- Has uncovered spaces: Yes
Features
- Levels: One and One Half
- Stories: 1
- Patio & porch: Covered, Patio, Porch, Open (DECK), Deck
- Exterior features: Sprinkler System
- Pool features: None
- Has spa: Yes
- Spa features: Bath
- Has view: Yes
- View description: None
- Waterfront features: No
Lot
- Size: 0.58 Acres
- Features: Cul-De-Sac, Interior Lot, Irregular Lot, Few Trees, Subdivision
Details
- Parcel number: 092090013017.000
- Special conditions: N/A
Construction
Type & style
- Home type: SingleFamily
- Property subtype: Single Family Residence
Materials
- Brick
- Foundation: Basement
Condition
- Year built: 2007
Utilities & green energy
- Water: Public
- Utilities for property: Sewer Connected, Underground Utilities
Green energy
- Energy efficient items: Lighting, Thermostat
Community & neighborhood
Security
- Security features: Security System, Gated with Guard
Community
- Community features: Boat Launch, Boats-Non Motor Only, Fishing, Gated, Park, Playground, Pond, Lake, Sidewalks, Street Lights, Swimming Not Allowed, Walking Paths, Curbs
Location
- Region: Birmingham
- Subdivision: Highland Lakes
HOA & financial
HOA
- Has HOA: Yes
- HOA fee: $1,050 annually
- Amenities included: Management, Recreation Facilities
- Services included: Maintenance Grounds, Utilities for Comm Areas
Other
Other facts
- Road surface type: Paved
Price history
| Date | Event | Price |
|---|---|---|
| 3/13/2024 | Sold | $719,000-2.8%$155/sqft |
Source: | ||
| 1/25/2024 | Contingent | $739,900$159/sqft |
Source: | ||
| 1/21/2024 | Listed for sale | $739,900$159/sqft |
Source: | ||
| 1/11/2024 | Contingent | $739,900$159/sqft |
Source: | ||
| 12/16/2023 | Price change | $739,900-3.9%$159/sqft |
Source: | ||
Public tax history
| Year | Property taxes | Tax assessment |
|---|---|---|
| 2025 | $3,305 +6% | $76,040 +6% |
| 2024 | $3,116 +5% | $71,760 +5% |
| 2023 | $2,967 +15.8% | $68,360 +15.6% |
Find assessor info on the county website
Neighborhood: Highland Lakes
Nearby schools
GreatSchools rating
- 10/10Mt Laurel Elementary SchoolGrades: K-5Distance: 1.3 mi
- 10/10Chelsea Middle SchoolGrades: 6-8Distance: 3.9 mi
- 8/10Chelsea High SchoolGrades: 9-12Distance: 4.3 mi
Schools provided by the listing agent
- Elementary: Mt Laurel
- Middle: Oak Mountain
- High: Oak Mountain
Source: GALMLS. This data may not be complete. We recommend contacting the local school district to confirm school assignments for this home.
Get a cash offer in 3 minutes
Find out how much your home could sell for in as little as 3 minutes with a no-obligation cash offer.
Estimated market value
$773,000
Get a cash offer in 3 minutes
Find out how much your home could sell for in as little as 3 minutes with a no-obligation cash offer.
Estimated market value
$773,000


