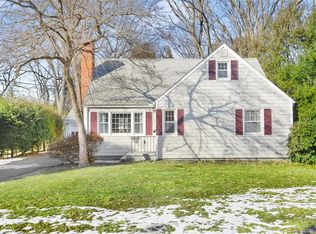Sold for $625,000
$625,000
124 Sunnydale Road, Trumbull, CT 06611
4beds
1,910sqft
Single Family Residence
Built in 1949
0.41 Acres Lot
$682,800 Zestimate®
$327/sqft
$3,504 Estimated rent
Home value
$682,800
$649,000 - $717,000
$3,504/mo
Zestimate® history
Loading...
Owner options
Explore your selling options
What's special
Must See! Beautiful and spacious Cape with four large bedrooms and two full remodeled bathrooms located in Trumbull, CT. Welcome friends and family into your large living room with a wood fireplace that flows directly into the dining room both finished with high quality hard wood floors and custom crown moulding. The kitchen is equipped with custom cabinets, granite countertops, and updated appliances to make cooking a breeze! Flowing directly from the kitchen you will land in the well-lit family room and direct access to your private deck through your sliding door. Enjoy early morning coffee and afternoon grilling on your private deck on cool summer nights. The main level is also comprised of two bedrooms finished with hard wood floors and a beautiful bathroom. Moving to the upper level you will find the primary and fourth bedroom, a remodeled bathroom, and a walk-in closet. The unfinished basement is perfect for added storage space and laundry appliances. Last but not least this home is conveniently located to shopping centers, hospitals, local recreation centers, and all major highways.
Zillow last checked: 8 hours ago
Listing updated: July 11, 2023 at 08:44am
Listed by:
Tony Vitti 203-915-4450,
Colonial Properties Inc 203-795-8060,
John Vitti 203-915-6033,
Colonial Properties Inc
Bought with:
James Kitt, RES.0815934
Lasko Real Estate, LLC
Source: Smart MLS,MLS#: 170568225
Facts & features
Interior
Bedrooms & bathrooms
- Bedrooms: 4
- Bathrooms: 2
- Full bathrooms: 2
Primary bedroom
- Features: Hardwood Floor, Walk-In Closet(s)
- Level: Upper
Bedroom
- Features: Hardwood Floor
- Level: Main
Bedroom
- Features: Ceiling Fan(s), Hardwood Floor
- Level: Main
Bedroom
- Features: Hardwood Floor
- Level: Upper
Dining room
- Features: Built-in Features, Dining Area, Hardwood Floor
- Level: Main
Family room
- Features: Ceiling Fan(s), Hardwood Floor, Sliders
- Level: Main
Kitchen
- Features: Breakfast Nook, Ceiling Fan(s), Tile Floor
- Level: Main
Living room
- Features: Built-in Features, Fireplace, Hardwood Floor
- Level: Main
Heating
- Radiator, Oil
Cooling
- Ceiling Fan(s), Central Air
Appliances
- Included: Electric Range, Microwave, Refrigerator, Dishwasher, Washer, Dryer, Water Heater
- Laundry: Lower Level
Features
- Basement: Full,Garage Access,Storage Space
- Attic: Storage
- Number of fireplaces: 1
Interior area
- Total structure area: 1,910
- Total interior livable area: 1,910 sqft
- Finished area above ground: 1,910
Property
Parking
- Total spaces: 1
- Parking features: Attached, Paved
- Attached garage spaces: 1
- Has uncovered spaces: Yes
Features
- Patio & porch: Deck
Lot
- Size: 0.41 Acres
- Features: Level, Sloped, Wooded
Details
- Parcel number: 394219
- Zoning: A
Construction
Type & style
- Home type: SingleFamily
- Architectural style: Cape Cod
- Property subtype: Single Family Residence
Materials
- Vinyl Siding, Wood Siding
- Foundation: Concrete Perimeter
- Roof: Asphalt
Condition
- New construction: No
- Year built: 1949
Utilities & green energy
- Sewer: Public Sewer
- Water: Public
- Utilities for property: Cable Available
Community & neighborhood
Community
- Community features: Golf, Health Club, Library, Playground, Pool, Near Public Transport, Shopping/Mall
Location
- Region: Trumbull
- Subdivision: Long Hill
Price history
| Date | Event | Price |
|---|---|---|
| 7/10/2023 | Pending sale | $595,000-4.8%$312/sqft |
Source: | ||
| 7/7/2023 | Sold | $625,000+5%$327/sqft |
Source: | ||
| 5/15/2023 | Contingent | $595,000$312/sqft |
Source: | ||
| 5/10/2023 | Listed for sale | $595,000-8.4%$312/sqft |
Source: | ||
| 4/29/2023 | Listing removed | -- |
Source: Owner Report a problem | ||
Public tax history
| Year | Property taxes | Tax assessment |
|---|---|---|
| 2025 | $9,265 +2.9% | $252,140 |
| 2024 | $9,003 +1.6% | $252,140 |
| 2023 | $8,859 +1.6% | $252,140 |
Find assessor info on the county website
Neighborhood: 06611
Nearby schools
GreatSchools rating
- 8/10Frenchtown ElementaryGrades: K-5Distance: 0.8 mi
- 7/10Madison Middle SchoolGrades: 6-8Distance: 2.1 mi
- 10/10Trumbull High SchoolGrades: 9-12Distance: 2.9 mi
Schools provided by the listing agent
- Elementary: Frenchtown
- Middle: Madison
- High: Trumbull
Source: Smart MLS. This data may not be complete. We recommend contacting the local school district to confirm school assignments for this home.

Get pre-qualified for a loan
At Zillow Home Loans, we can pre-qualify you in as little as 5 minutes with no impact to your credit score.An equal housing lender. NMLS #10287.
