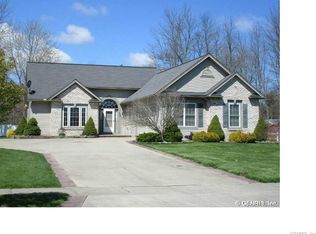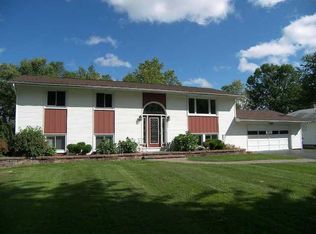Closed
$505,000
124 Sunny Mill Ln, Rochester, NY 14626
4beds
2,406sqft
Single Family Residence
Built in 2002
0.38 Acres Lot
$525,100 Zestimate®
$210/sqft
$3,043 Estimated rent
Home value
$525,100
$488,000 - $567,000
$3,043/mo
Zestimate® history
Loading...
Owner options
Explore your selling options
What's special
Welcome to this stunning 4-bedroom, 2.5-bath, 2,406 sq ft Colonial nestled in a desirable neighborhood within the Hilton School District! This spacious two-story home features a layout perfect for entertaining, with a formal dining room, a cozy family room, and a living room that flows seamlessly into the eat-in kitchen, complete with an island for casual meals and gatherings. The first-floor laundry room adds convenience, while the finished basement offers additional living space and abundant storage.
Step outside to your private backyard oasis—fully fenced with a beautiful patio, lush garden, and plenty of space to relax or play. Upstairs, the spacious primary suite includes a generous closet, and three additional bedrooms offer flexibility for guests, another home office, or hobbies. This home is move-in ready and designed for both everyday comfort and effortless entertaining—don’t miss your chance to make it yours! Additional 30 sq ft from public records for you to enjoy! Delayed Negotiations until 4/28 @ 10am
Zillow last checked: 8 hours ago
Listing updated: June 20, 2025 at 01:29pm
Listed by:
Sharon M. Quataert 585-900-1111,
Sharon Quataert Realty
Bought with:
Patrick C. Regna, 10401283162
Keller Williams Realty Greater Rochester
Source: NYSAMLSs,MLS#: R1600050 Originating MLS: Rochester
Originating MLS: Rochester
Facts & features
Interior
Bedrooms & bathrooms
- Bedrooms: 4
- Bathrooms: 3
- Full bathrooms: 2
- 1/2 bathrooms: 1
- Main level bathrooms: 1
Heating
- Gas, Forced Air
Cooling
- Central Air
Appliances
- Included: Appliances Negotiable, Dryer, Dishwasher, Disposal, Gas Oven, Gas Range, Gas Water Heater, Microwave, Refrigerator, Washer
- Laundry: Main Level
Features
- Den, Separate/Formal Dining Room, Entrance Foyer, Eat-in Kitchen, Separate/Formal Living Room, Great Room, Home Office, Jetted Tub, Kitchen Island, Kitchen/Family Room Combo, Living/Dining Room, Pantry, Sliding Glass Door(s)
- Flooring: Carpet, Hardwood, Tile, Varies
- Doors: Sliding Doors
- Windows: Thermal Windows
- Basement: Full,Finished
- Number of fireplaces: 1
Interior area
- Total structure area: 2,406
- Total interior livable area: 2,406 sqft
Property
Parking
- Total spaces: 2
- Parking features: Attached, Garage, Driveway, Garage Door Opener
- Attached garage spaces: 2
Features
- Levels: Two
- Stories: 2
- Patio & porch: Covered, Patio, Porch
- Exterior features: Blacktop Driveway, Fully Fenced, Patio
- Fencing: Full
Lot
- Size: 0.38 Acres
- Dimensions: 69 x 181
- Features: Rectangular, Rectangular Lot, Residential Lot
Details
- Parcel number: 2628000580200009013000
- Special conditions: Standard
Construction
Type & style
- Home type: SingleFamily
- Architectural style: Colonial,Two Story
- Property subtype: Single Family Residence
Materials
- Vinyl Siding, Copper Plumbing, PEX Plumbing
- Foundation: Block
- Roof: Asphalt,Shingle
Condition
- Resale
- Year built: 2002
Utilities & green energy
- Electric: Circuit Breakers
- Sewer: Connected
- Water: Connected, Public
- Utilities for property: Cable Available, Sewer Connected, Water Connected
Community & neighborhood
Location
- Region: Rochester
- Subdivision: Mill Hollow West Sec 03
Other
Other facts
- Listing terms: Cash,Conventional,FHA,VA Loan
Price history
| Date | Event | Price |
|---|---|---|
| 6/17/2025 | Sold | $505,000+18.8%$210/sqft |
Source: | ||
| 4/29/2025 | Pending sale | $425,000$177/sqft |
Source: | ||
| 4/22/2025 | Listed for sale | $425,000+41.7%$177/sqft |
Source: | ||
| 9/10/2009 | Listing removed | $299,900$125/sqft |
Source: Hunt Real Estate ERA #907376 Report a problem | ||
| 4/21/2009 | Listed for sale | $299,900+13.6%$125/sqft |
Source: Hunt Real Estate ERA #907376 Report a problem | ||
Public tax history
| Year | Property taxes | Tax assessment |
|---|---|---|
| 2024 | -- | $282,700 |
| 2023 | -- | $282,700 +11.4% |
| 2022 | -- | $253,800 |
Find assessor info on the county website
Neighborhood: 14626
Nearby schools
GreatSchools rating
- 6/10Northwood Elementary SchoolGrades: K-6Distance: 2.2 mi
- 4/10Merton Williams Middle SchoolGrades: 7-8Distance: 5.3 mi
- 6/10Hilton High SchoolGrades: 9-12Distance: 4.7 mi
Schools provided by the listing agent
- District: Hilton
Source: NYSAMLSs. This data may not be complete. We recommend contacting the local school district to confirm school assignments for this home.

