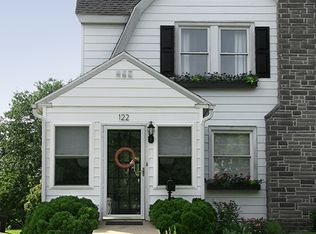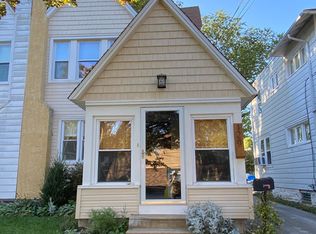Welcome to 124 Summit Road, offering a lifestyle of ease and convenience located just a short stroll to shopping and dining on State Street and just 3 blocks from Rose Tree Elementary! Brimming with charm and character this semi-detached home greets you with lovely curb appeal, impeccably maintained landscaping, and an inviting entry foyer with a tall ceiling, durable tile floors, all ideal as an entry mudroom. This entryway seamlessly leads into a cozy living room open to the dining room and kitchen allowing for an open concept feel. Enriched with crown molding, soft neutral color palette, and sleek laminate flooring, the living/dining combo opens to a spacious, newly remodeled kitchen. Appointed with updates the kitchen features upgraded granite countertops that tops a tall breakfast bar, tall 42-inch cabinetry, a tile backsplash, and electric cooking! Off of the kitchen is a closed off space that accesses the backyard that can be used as a storage pantry, or additional mud room if desired. Entertain with ease in the amazing backyard perfected with a paver patio, a large garden shed for additional storage, and a level yard all in the privacy of a tall wooden privacy fence! Ascend to the upper level after long days to find 3 spacious bedrooms all finished with original hardwood floors, and all which share a large hall bath. This well-cared for home is truly an amazing opportunity for home ownership in a sought after location. Act fast, this one will NOT last long!
This property is off market, which means it's not currently listed for sale or rent on Zillow. This may be different from what's available on other websites or public sources.

