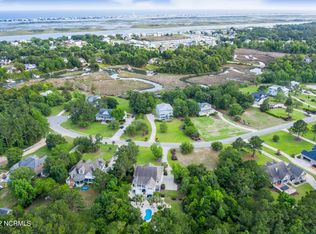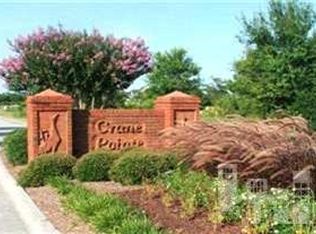Upgrades! Upgrades! Upgrades! This luxurious 4000 square foot home is built to the finest quality. Downstairs features heated ceramic tile flooring in kitchen and hallway, motion lights in your very own butler's pantry, 54range hood and 48range in kitchen with a dual fuel gas stop, 2 dishwashers, 36 handmade porcelain kitchen sink, 32 refrigerator and 32 freezer side by side, bricked front kitchen island, and 600 bottle wine cellar with self contained unit to keep the temperature cool. Great room area contains limestone fireplace and don't forget to check out the lotus flower ceiling fan! Floors are a beautiful mixture of white oak, red oak and brazilian cherry. Whole house surround system wired for 42 HD TV. Game room upstairs includes lighting for pool and card table. Full bar with
This property is off market, which means it's not currently listed for sale or rent on Zillow. This may be different from what's available on other websites or public sources.

