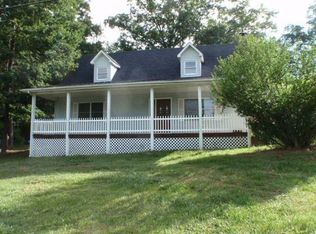This well built well maintained ranch style all on one level home is situated in the perfect spot. Sitting on 1.07+/- acres only 6 minutes to Flatwoods Boat Dock and 7 minutes to Walmart and the I75 corridor Exit 29 Corbin KY. This home features 3 bedrooms, 2 full baths, a spacious laundry area, a large den, the front living room can be just that a living room OR it can be your formal dining room. The kitchen is large enough to put an island in, a eating table, or just leave it wide open. The solid wood custom cabinets are original to the home and in excellent condition. All the walls are currently white making this home a clean pallet to paint this beautiful home any color you like. The brick exterior makes this a strong built home and features a sweet screened back porch, a covered front porch perfect for drinking that cup of morning joe or just relaxing in the evening. This home has an attached 2 car garage as well as a large detached open garage perfect for your RV or boat and don't forget the large storage shed for storing your home décor or lawn equipment. Call today to view this home in person.
This property is off market, which means it's not currently listed for sale or rent on Zillow. This may be different from what's available on other websites or public sources.
