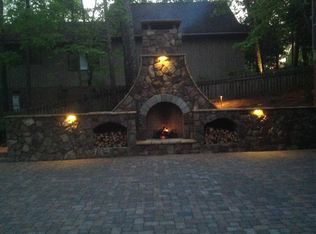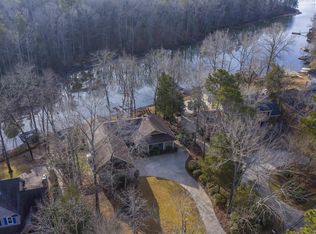Fabulous 5 Bedroom, 4.5 Bath Brick lake front home where the Sellers have spent tens of thousands updating the home. This stately home has 2 Master Suites plus a large FROG currently used as a 5th bedroom with full bath plus access to a 30' x 12' separate room that can be used a Playroom/Media Room. The large Family Room is airy and tastefully decorated and ready for entertaining! The gourmet kitchen offers 2 separate ovens plus gas stove, 2 sinks, gorgeous tile,island with bar area plus a great view of the water! First Floor Master is very private with whirlpool tub, tile and glass walk in shower, large walk-in closet plus a view of the lake.
This property is off market, which means it's not currently listed for sale or rent on Zillow. This may be different from what's available on other websites or public sources.

