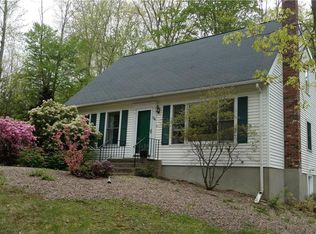Spotless and spacious best describe this wonderful cape in a great neighborhood with a boulevard entrance. Best yard award goes to this property. Home sits back off cul de sac street and has a very large fenced in rear yard and a wide level front yard. Step inside and you are sure to love the front to back living room and formal dining room. Kitchen has plenty of counter space and room to cook,a remodeled full bath is between kitchen and living room. Upstairs you will find three generous bedrooms and another remodeled full bath, Both baths feature granite counters and custom cabinets, full dormer in back and I dormers in front give you a over sized master bedroom and more room in all bedrooms, MBR also has his and her closets. New roof, new lighting package including Pottery Barn chandelier in DR,new flooring and paint leave nothing to do but move in!
This property is off market, which means it's not currently listed for sale or rent on Zillow. This may be different from what's available on other websites or public sources.
