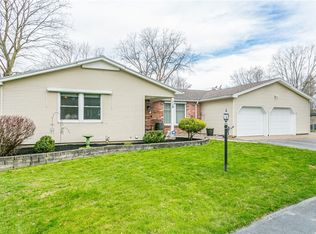Closed
$450,000
124 Stockton Ln, Rochester, NY 14625
4beds
1,792sqft
Single Family Residence
Built in 1970
0.47 Acres Lot
$458,300 Zestimate®
$251/sqft
$3,000 Estimated rent
Home value
$458,300
$435,000 - $481,000
$3,000/mo
Zestimate® history
Loading...
Owner options
Explore your selling options
What's special
Impeccably maintained and meticulously cared for this 4 bedroom, 2.5 bathroom colonial is sure to exceed your needs. Updated 200 amp home electric, with additional sub panel located in the garage, with whole house generator! Additional gravel parking for your boat/RV. New hot water tank with expansion tank and sump pump. The kitchen features white cabinets with a spacious granite peninsula/ breakfast bar which includes all stainless steel appliances. Bright and contemporary, this home offers a traditional floor plan for easy living. Freshly painted with new interior doors. Enjoy your summers with friends and family on the new deck or unwinding in the hot tub in the large fully fenced backyard. Backyard includes a shed. Finished basement with walkout offers additional entertainment/playroom/game room, or crafting space. Convenient location to nearby parks and shopping with Webster schools. Bonus: all furniture is negotiable. Delayed negotiation is on file, with all offers reviewed Tuesday April 23rd at 2 pm.
Zillow last checked: 8 hours ago
Listing updated: August 05, 2024 at 09:03am
Listed by:
Jeffrey A. Scofield 585-279-8252,
RE/MAX Plus
Bought with:
Philip Milligan, 10401312982
Empire Realty Group
Source: NYSAMLSs,MLS#: R1531341 Originating MLS: Rochester
Originating MLS: Rochester
Facts & features
Interior
Bedrooms & bathrooms
- Bedrooms: 4
- Bathrooms: 3
- Full bathrooms: 2
- 1/2 bathrooms: 1
- Main level bathrooms: 1
Heating
- Gas, Forced Air
Appliances
- Included: Dryer, Dishwasher, Gas Oven, Gas Range, Gas Water Heater, Microwave, Refrigerator, Washer
- Laundry: In Basement
Features
- Breakfast Bar, Ceiling Fan(s), Separate/Formal Living Room, Granite Counters
- Flooring: Carpet, Ceramic Tile, Hardwood, Laminate, Varies
- Basement: Exterior Entry,Full,Walk-Up Access,Walk-Out Access,Sump Pump
- Has fireplace: No
Interior area
- Total structure area: 1,792
- Total interior livable area: 1,792 sqft
Property
Parking
- Total spaces: 2
- Parking features: Attached, Electricity, Garage
- Attached garage spaces: 2
Features
- Levels: Two
- Stories: 2
- Patio & porch: Deck
- Exterior features: Blacktop Driveway, Deck, Fully Fenced, Hot Tub/Spa
- Has spa: Yes
- Fencing: Full
Lot
- Size: 0.47 Acres
- Dimensions: 102 x 200
- Features: Residential Lot
Details
- Additional structures: Shed(s), Storage
- Parcel number: 2642001081200002048000
- Special conditions: Standard
- Other equipment: Generator
Construction
Type & style
- Home type: SingleFamily
- Architectural style: Colonial
- Property subtype: Single Family Residence
Materials
- Wood Siding
- Foundation: Block
- Roof: Asphalt
Condition
- Resale
- Year built: 1970
Utilities & green energy
- Electric: Circuit Breakers
- Sewer: Connected
- Water: Connected, Public
- Utilities for property: High Speed Internet Available, Sewer Connected, Water Connected
Community & neighborhood
Location
- Region: Rochester
- Subdivision: Independence Rdg Sec 2
Other
Other facts
- Listing terms: Cash,Conventional,FHA,VA Loan
Price history
| Date | Event | Price |
|---|---|---|
| 5/24/2024 | Sold | $450,000+36.4%$251/sqft |
Source: | ||
| 4/27/2024 | Pending sale | $329,900$184/sqft |
Source: | ||
| 4/24/2024 | Contingent | $329,900$184/sqft |
Source: | ||
| 4/18/2024 | Listed for sale | $329,900+30.7%$184/sqft |
Source: | ||
| 10/6/2021 | Sold | $252,500+5.3%$141/sqft |
Source: | ||
Public tax history
| Year | Property taxes | Tax assessment |
|---|---|---|
| 2024 | -- | $252,500 |
| 2023 | -- | $252,500 |
| 2022 | -- | $252,500 +41.8% |
Find assessor info on the county website
Neighborhood: 14625
Nearby schools
GreatSchools rating
- 6/10Plank Road South Elementary SchoolGrades: PK-5Distance: 0.7 mi
- 6/10Spry Middle SchoolGrades: 6-8Distance: 3.9 mi
- 8/10Webster Schroeder High SchoolGrades: 9-12Distance: 2.4 mi
Schools provided by the listing agent
- Elementary: Plank Road South Elementary
- Middle: Spry Middle
- High: Webster-Schroeder High
- District: Webster
Source: NYSAMLSs. This data may not be complete. We recommend contacting the local school district to confirm school assignments for this home.
