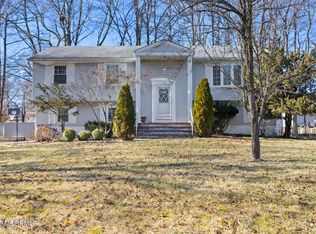Opportunity Knocks!! Immaculate 4 BR, 2.5 Bath Split Level in the highly sought West Freehold section of Freehold. Features include Open Floor plan w/ remodeled Center Island Kitchen w/ Breakfast Bar, Granite Counters and Stainless appliances w/ sliders to Large Deck overlooking private Backyard. First level features Large Family Room w/ Fireplace and sliders to Paver Patio and two Car Garage, Partially finished Basement and four Generous sized Bedrooms on Upper Level, including Master Bedroom suite. Convenient location to Freehold Raceway Mall and Route 537 shopping. The perfect Freehold choice for you, the next Owner
This property is off market, which means it's not currently listed for sale or rent on Zillow. This may be different from what's available on other websites or public sources.
