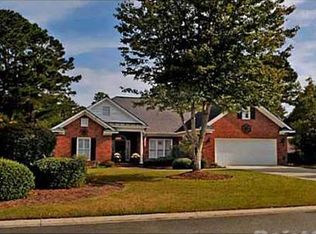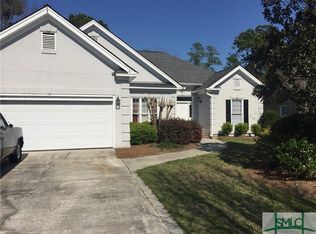Sold for $463,000 on 05/30/25
$463,000
124 Steeplechase Road, Savannah, GA 31405
3beds
2,136sqft
Single Family Residence
Built in 1996
9,583.2 Square Feet Lot
$463,200 Zestimate®
$217/sqft
$2,617 Estimated rent
Home value
$463,200
$435,000 - $496,000
$2,617/mo
Zestimate® history
Loading...
Owner options
Explore your selling options
What's special
Welcome to Southbridge! This stately single story home is situated on a quiet street and features 3 bedrooms, 2 bathrooms and a spacious sunroom. Enjoy tall ceilings, open and airy living, kitchen, and dining areas. The home is a split floorplan allowing for a private primary suite on one side and two additional bedrooms and one bath on the other. Live in your own tranquil oasis centrally located between Historic Savannah and all the shopping and activities Pooler has to offer. An added bonus- Live walking distance to the playground, The Grand Lake Club, Chatham Racquet Club, Soulshine Pilates and the Southbridge Golf Club.
Zillow last checked: 8 hours ago
Listing updated: July 10, 2025 at 11:58am
Listed by:
Jahziel R. Soto 912-622-0202,
Keller Williams Coastal Area P
Bought with:
Misty Stenmark, 339473
Keller Williams Coastal Area P
Heather Murphy, 277893
Keller Williams Coastal Area P
Source: Hive MLS,MLS#: SA328796 Originating MLS: Savannah Multi-List Corporation
Originating MLS: Savannah Multi-List Corporation
Facts & features
Interior
Bedrooms & bathrooms
- Bedrooms: 3
- Bathrooms: 2
- Full bathrooms: 2
Heating
- Central, Electric
Cooling
- Central Air, Electric
Appliances
- Included: Dryer, Dishwasher, Electric Water Heater, Microwave, Oven, Range, Refrigerator, Washer
- Laundry: In Hall, Washer Hookup, Dryer Hookup
Features
- Breakfast Bar, Built-in Features, Breakfast Area, Tray Ceiling(s), Garden Tub/Roman Tub, Main Level Primary, Primary Suite, Pull Down Attic Stairs, Sitting Area in Primary, Split Bedrooms, Separate Shower, Fireplace
- Basement: None
- Attic: Pull Down Stairs
- Number of fireplaces: 1
- Fireplace features: Living Room, Wood Burning Stove
Interior area
- Total interior livable area: 2,136 sqft
Property
Parking
- Total spaces: 2
- Parking features: Garage Door Opener, Off Street
- Garage spaces: 2
Lot
- Size: 9,583 sqft
- Features: Back Yard, Private
Details
- Parcel number: 10989H01012
- Zoning: RA
- Zoning description: Single Family
- Special conditions: Standard
Construction
Type & style
- Home type: SingleFamily
- Architectural style: Traditional
- Property subtype: Single Family Residence
Materials
- Stucco
- Foundation: Slab
- Roof: Asphalt
Condition
- Year built: 1996
Utilities & green energy
- Sewer: Public Sewer
- Water: Public
- Utilities for property: Underground Utilities
Community & neighborhood
Location
- Region: Savannah
- Subdivision: Southbridge
HOA & financial
HOA
- Has HOA: Yes
- HOA fee: $500 annually
Other
Other facts
- Listing agreement: Exclusive Right To Sell
- Listing terms: ARM,Cash,Conventional,1031 Exchange,FHA,VA Loan
- Ownership type: Homeowner/Owner
Price history
| Date | Event | Price |
|---|---|---|
| 5/30/2025 | Sold | $463,000-1.5%$217/sqft |
Source: | ||
| 4/14/2025 | Listed for sale | $469,999+104.3%$220/sqft |
Source: | ||
| 10/12/2004 | Sold | $230,000$108/sqft |
Source: Public Record Report a problem | ||
Public tax history
| Year | Property taxes | Tax assessment |
|---|---|---|
| 2025 | $3,456 +6.2% | $145,440 +0.5% |
| 2024 | $3,253 +25.4% | $144,760 +8.8% |
| 2023 | $2,594 -12.3% | $133,080 +26.7% |
Find assessor info on the county website
Neighborhood: 31405
Nearby schools
GreatSchools rating
- 3/10Gould Elementary SchoolGrades: PK-5Distance: 2.2 mi
- 4/10West Chatham Middle SchoolGrades: 6-8Distance: 3.1 mi
- 5/10New Hampstead High SchoolGrades: 9-12Distance: 6.2 mi

Get pre-qualified for a loan
At Zillow Home Loans, we can pre-qualify you in as little as 5 minutes with no impact to your credit score.An equal housing lender. NMLS #10287.
Sell for more on Zillow
Get a free Zillow Showcase℠ listing and you could sell for .
$463,200
2% more+ $9,264
With Zillow Showcase(estimated)
$472,464
