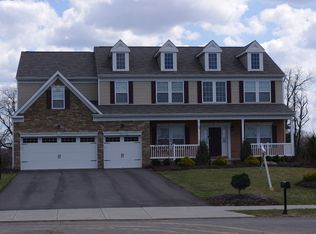Sold for $675,000
$675,000
124 Stallion Rd, Clinton, PA 15026
4beds
4,166sqft
Single Family Residence
Built in 2012
0.51 Acres Lot
$679,700 Zestimate®
$162/sqft
$3,388 Estimated rent
Home value
$679,700
$632,000 - $734,000
$3,388/mo
Zestimate® history
Loading...
Owner options
Explore your selling options
What's special
HGTV called & would love to showcase your dream home! Imagine every BR has its own private full bathrm!! Amazing open flr plan w great conversation area, perfect for drinks/appetizers before dinner! Stunning Gourmet Kit w 2 Ovens, Cold Bev Drawers, Granite Counters, Backsplash, 2 Sinks & Islands, Under/over Cabinet lighting & a mind-blowing Pantry! Morning Rm w walls of windows & walk out to 20x10 Deck overlooking table top park-like yd w Shed, Patio & Firepit! Mud Rm off 3 Car Grg! Massive Study w wall of built-Ins & Gas Log FP! Owners Suite w deep tray, mood lighting & a spa-like retreat w oversized whirlpool, shower w rain heads, sep sinks/dressing tables & water closet! Your shoe collection will love this incredible W-I-C w built-ins! Private Study or a great place for your morning meditation/yoga! 2nd flr Laundry w folding center! LL is a blank canvas for your media, gamerm, exercise rm, wet bar & full bath! Deep Crown Moldings all over! Loads of upgrades! Dreams do come true!
Zillow last checked: 8 hours ago
Listing updated: April 22, 2025 at 08:51am
Listed by:
Raymond Carnevali 412-262-4630,
BERKSHIRE HATHAWAY THE PREFERRED REALTY
Bought with:
Tyler Petit
RE/MAX SELECT REALTY
Source: WPMLS,MLS#: 1691577 Originating MLS: West Penn Multi-List
Originating MLS: West Penn Multi-List
Facts & features
Interior
Bedrooms & bathrooms
- Bedrooms: 4
- Bathrooms: 5
- Full bathrooms: 4
- 1/2 bathrooms: 1
Primary bedroom
- Level: Upper
- Dimensions: 22x18
Bedroom 2
- Level: Upper
- Dimensions: 15x13
Bedroom 3
- Level: Upper
- Dimensions: 15x11
Bedroom 4
- Level: Upper
- Dimensions: 15x11
Bonus room
- Level: Main
- Dimensions: 15x10
Bonus room
- Level: Main
- Dimensions: 12x7
Den
- Level: Main
- Dimensions: 20x15
Den
- Level: Upper
- Dimensions: 15x8
Dining room
- Level: Main
- Dimensions: 16x14
Entry foyer
- Level: Main
- Dimensions: 12x8
Family room
- Level: Main
- Dimensions: 29x20
Kitchen
- Level: Main
- Dimensions: 23x14
Laundry
- Level: Upper
- Dimensions: 11x10
Living room
- Level: Main
- Dimensions: 16x10
Heating
- Forced Air, Gas
Cooling
- Central Air
Appliances
- Included: Some Electric Appliances, Convection Oven, Cooktop, Dishwasher, Disposal, Microwave
Features
- Jetted Tub, Kitchen Island, Pantry, Window Treatments
- Flooring: Ceramic Tile, Hardwood, Vinyl, Carpet
- Windows: Multi Pane, Screens, Window Treatments
- Basement: Walk-Out Access
- Number of fireplaces: 2
- Fireplace features: Gas Log
Interior area
- Total structure area: 4,166
- Total interior livable area: 4,166 sqft
Property
Parking
- Total spaces: 3
- Parking features: Attached, Garage, Garage Door Opener
- Has attached garage: Yes
Features
- Levels: Two
- Stories: 2
- Pool features: None
- Has spa: Yes
Lot
- Size: 0.51 Acres
- Dimensions: 100 x 222 x 100 x 224m/l
Details
- Parcel number: 1320K00003000000
Construction
Type & style
- Home type: SingleFamily
- Architectural style: Colonial,Two Story
- Property subtype: Single Family Residence
Materials
- Brick, Vinyl Siding
- Roof: Composition
Condition
- Resale
- Year built: 2012
Details
- Warranty included: Yes
Utilities & green energy
- Sewer: Public Sewer
- Water: Public
Community & neighborhood
Location
- Region: Clinton
- Subdivision: Maronda Farms
HOA & financial
HOA
- Has HOA: Yes
- HOA fee: $30 monthly
Price history
| Date | Event | Price |
|---|---|---|
| 4/22/2025 | Sold | $675,000+3.8%$162/sqft |
Source: | ||
| 4/22/2025 | Pending sale | $650,000$156/sqft |
Source: | ||
| 3/17/2025 | Contingent | $650,000$156/sqft |
Source: | ||
| 3/13/2025 | Listed for sale | $650,000+4%$156/sqft |
Source: | ||
| 1/13/2023 | Sold | $625,000-2.2%$150/sqft |
Source: | ||
Public tax history
| Year | Property taxes | Tax assessment |
|---|---|---|
| 2025 | $10,092 -6.8% | $382,100 -14.8% |
| 2024 | $10,831 +390.6% | $448,700 |
| 2023 | $2,207 +4% | $448,700 |
Find assessor info on the county website
Neighborhood: 15026
Nearby schools
GreatSchools rating
- 9/10Wilson El SchoolGrades: K-5Distance: 3.7 mi
- 7/10West Allegheny Middle SchoolGrades: 6-8Distance: 4.7 mi
- 6/10West Allegheny Senior High SchoolGrades: 9-12Distance: 4.6 mi
Schools provided by the listing agent
- District: West Allegheny
Source: WPMLS. This data may not be complete. We recommend contacting the local school district to confirm school assignments for this home.
Get pre-qualified for a loan
At Zillow Home Loans, we can pre-qualify you in as little as 5 minutes with no impact to your credit score.An equal housing lender. NMLS #10287.

