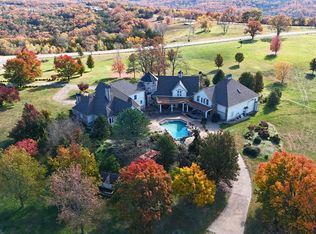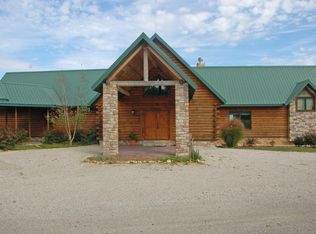Closed
Price Unknown
124 Stage Coach Road, Kirbyville, MO 65679
5beds
4,360sqft
Single Family Residence
Built in 2007
14.6 Acres Lot
$646,500 Zestimate®
$--/sqft
$3,304 Estimated rent
Home value
$646,500
$569,000 - $737,000
$3,304/mo
Zestimate® history
Loading...
Owner options
Explore your selling options
What's special
Located on 14.6 beautiful Ozarks forest land this offering features granite counters, hardwood floors, fireplace, multiple decks with Trex type decking, 5 bedrooms, 3.5 baths, and a 3 car garage. Lower level features separate kitchen and entry so could be used for mother-In-Law Suite. Less than 8 miles from Branson you can be in the Entertainment District in 15 minutes but yet have your own Ozark's preserve with native Whitetail Deer, Wild Turkeys, and other native animals. Want a panorama view? You can seen into Arkansas from your back deck.
Zillow last checked: 11 hours ago
Listing updated: August 02, 2024 at 02:56pm
Listed by:
Shane Grady 417-334-6961,
Branson Lakes Country Realty
Bought with:
Ernie Garza, 2020036671
Worley Real Estate Network - by eXp
Source: SOMOMLS,MLS#: 60235379
Facts & features
Interior
Bedrooms & bathrooms
- Bedrooms: 5
- Bathrooms: 4
- Full bathrooms: 3
- 1/2 bathrooms: 1
Primary bedroom
- Area: 270.64
- Dimensions: 13.6 x 19.9
Bedroom 2
- Area: 144
- Dimensions: 12 x 12
Bedroom 3
- Area: 130.9
- Dimensions: 11 x 11.9
Bedroom 4
- Area: 190.5
- Dimensions: 12.7 x 15
Primary bathroom
- Area: 158.92
- Dimensions: 11.6 x 13.7
Breakfast room
- Area: 88
- Dimensions: 8 x 11
Dining room
- Area: 169
- Dimensions: 13 x 13
Family room
- Area: 385.32
- Dimensions: 15.6 x 24.7
Hearth room
- Area: 262.48
- Dimensions: 13.6 x 19.3
Kitchen
- Area: 212.8
- Dimensions: 14 x 15.2
Living room
- Area: 204
- Dimensions: 13.6 x 15
Utility room
- Area: 53.9
- Dimensions: 7 x 7.7
Heating
- Central, Fireplace(s), Forced Air, Electric
Cooling
- Ceiling Fan(s), Central Air
Appliances
- Included: Dishwasher, Electric Water Heater, Free-Standing Electric Oven
- Laundry: In Basement, Main Level, W/D Hookup
Features
- Granite Counters, Walk-in Shower
- Flooring: Carpet, Hardwood, Tile
- Windows: Double Pane Windows, Tilt-In Windows
- Basement: Finished,Walk-Out Access,Full
- Attic: Pull Down Stairs
- Has fireplace: Yes
- Fireplace features: Living Room
Interior area
- Total structure area: 4,480
- Total interior livable area: 4,360 sqft
- Finished area above ground: 2,880
- Finished area below ground: 1,480
Property
Parking
- Total spaces: 3
- Parking features: Driveway, Garage Door Opener, Garage Faces Side
- Attached garage spaces: 3
- Has uncovered spaces: Yes
Features
- Levels: Two
- Stories: 2
- Patio & porch: Deck, Front Porch, Rear Porch, Side Porch
- Has spa: Yes
- Spa features: Bath
- Has view: Yes
- View description: Panoramic
Lot
- Size: 14.60 Acres
- Features: Acreage, Wooded/Cleared Combo
Details
- Parcel number: 176.024000000019.000
- Special conditions: Real Estate Owned
Construction
Type & style
- Home type: SingleFamily
- Property subtype: Single Family Residence
Materials
- HardiPlank Type
- Foundation: Brick/Mortar, Poured Concrete
- Roof: Composition
Condition
- Year built: 2007
Utilities & green energy
- Sewer: Septic Tank
- Water: Private
Community & neighborhood
Location
- Region: Kirbyville
- Subdivision: The Horizon
Other
Other facts
- Listing terms: Cash,Conventional
- Road surface type: Concrete, Gravel, Asphalt
Price history
| Date | Event | Price |
|---|---|---|
| 7/6/2023 | Sold | -- |
Source: Public Record Report a problem | ||
| 5/18/2023 | Sold | -- |
Source: | ||
| 11/28/2022 | Sold | -- |
Source: Public Record Report a problem | ||
| 6/1/2019 | Listing removed | $380,000$87/sqft |
Source: Heritage Realty Partners #60123566 Report a problem | ||
| 6/1/2018 | Listed for sale | $380,000$87/sqft |
Source: HCW Realty #60109857 Report a problem | ||
Public tax history
| Year | Property taxes | Tax assessment |
|---|---|---|
| 2024 | $2,696 +0% | $56,210 |
| 2023 | $2,695 -0.1% | $56,210 |
| 2022 | $2,697 +0.3% | $56,210 |
Find assessor info on the county website
Neighborhood: 65679
Nearby schools
GreatSchools rating
- 4/10Kirbyville Elementary SchoolGrades: K-3Distance: 2.5 mi
- 7/10Kirbyville Middle SchoolGrades: 4-8Distance: 3.4 mi
Schools provided by the listing agent
- Elementary: Kirbyville
- Middle: Kirbyville
- High: Branson
Source: SOMOMLS. This data may not be complete. We recommend contacting the local school district to confirm school assignments for this home.

