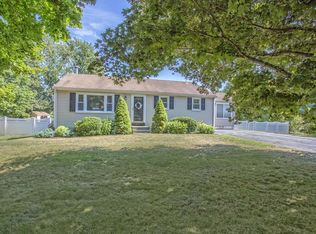Sold for $700,000 on 04/18/25
$700,000
124 Spruce St, Bridgewater, MA 02324
3beds
2,178sqft
Single Family Residence
Built in 1978
0.52 Acres Lot
$702,500 Zestimate®
$321/sqft
$3,294 Estimated rent
Home value
$702,500
$639,000 - $766,000
$3,294/mo
Zestimate® history
Loading...
Owner options
Explore your selling options
What's special
"BEAUTIFULLY RENOVATED SPLIT" "FINISHED LOWER LEVEL" "OVERLOOKING OLDE SCOTLAND LINKS GOLF COURSE". Main Floor: FP Living Rm, Dining Rm w/Slider to Deck & Fenced in Backyard, Open Concept Kitchen w/Center Island, SS Appliances & Granite Counters & Full-Sized Doggie Door. 2 Bdrms Plus Home Office w/Closet, Full Bath w/Tiled Tub/Shower Combo, Amazing HW Flrs LR, DR, Kit, Hall, Carpet in Bedrooms. Lower Level: FR, Full Tiled Bath w/Walk-in Shower, 3rd Bedrm w/Closet, Vinyl Flooring in Bdrm & FR, Laundry Closet, Utility Rm, Ground Level Exterior Access. Exterior: NEW Storage Container Under Deck, Walkway to Front Door & Side Entrance, Exterior Doors, Landscaping, Lighting Over Doors & Patio w/Firepit. Freshly Painted Deck. 2023 Front Steps, Roof, Electrical Change 200Amp, Hot Water, FHA System Basement Rewire and Plumbing. Two heating systems, FHW/Oil Baseboard Main Level, FHA/Electric 2023 Both Levels. Great Location Easy Access to Highways and Shopping
Zillow last checked: 8 hours ago
Listing updated: April 18, 2025 at 02:04pm
Listed by:
Beth Basler 508-468-0328,
Conway - Bridgewater 508-697-8300
Bought with:
Sarah Lewis
Engel & Volkers Wellesley
Source: MLS PIN,MLS#: 73348130
Facts & features
Interior
Bedrooms & bathrooms
- Bedrooms: 3
- Bathrooms: 2
- Full bathrooms: 2
- Main level bathrooms: 1
- Main level bedrooms: 1
Primary bedroom
- Features: Flooring - Wall to Wall Carpet, Closet - Double
- Level: Main,First
Bedroom 2
- Features: Closet, Flooring - Wall to Wall Carpet
- Level: First
Bedroom 3
- Features: Closet, Flooring - Wall to Wall Carpet
- Level: First
Bedroom 4
- Features: Closet, Flooring - Laminate
- Level: Basement
Primary bathroom
- Features: No
Bathroom 1
- Features: Bathroom - Full, Bathroom - Tiled With Tub & Shower, Flooring - Stone/Ceramic Tile, Remodeled
- Level: Main,First
Bathroom 2
- Features: Bathroom - Full, Bathroom - Tiled With Shower Stall, Flooring - Stone/Ceramic Tile, Remodeled
- Level: Basement
Dining room
- Features: Flooring - Hardwood, Exterior Access, Remodeled, Slider, Lighting - Pendant
- Level: Main,First
Family room
- Features: Flooring - Laminate, Exterior Access, Open Floorplan, Remodeled
- Level: Basement
Kitchen
- Features: Flooring - Hardwood, Countertops - Stone/Granite/Solid, Kitchen Island, Open Floorplan, Recessed Lighting, Remodeled, Stainless Steel Appliances, Lighting - Pendant
- Level: Main,First
Living room
- Features: Flooring - Hardwood, Recessed Lighting, Remodeled
- Level: Main,First
Heating
- Forced Air, Baseboard, Heat Pump, Oil, Electric
Cooling
- Central Air, Heat Pump
Appliances
- Laundry: In Basement, Electric Dryer Hookup, Washer Hookup
Features
- Internet Available - Broadband
- Flooring: Tile, Carpet, Laminate, Hardwood
- Doors: Insulated Doors
- Windows: Insulated Windows
- Basement: Full,Finished,Walk-Out Access,Interior Entry
- Number of fireplaces: 1
- Fireplace features: Living Room
Interior area
- Total structure area: 2,178
- Total interior livable area: 2,178 sqft
- Finished area above ground: 1,050
- Finished area below ground: 1,128
Property
Parking
- Total spaces: 6
- Parking features: Paved Drive, Off Street, Paved
- Uncovered spaces: 6
Accessibility
- Accessibility features: No
Features
- Patio & porch: Deck - Wood, Patio
- Exterior features: Deck - Wood, Patio, Rain Gutters, Professional Landscaping, Fenced Yard
- Fencing: Fenced/Enclosed,Fenced
- Has view: Yes
- View description: Scenic View(s)
- Frontage length: 150.00
Lot
- Size: 0.52 Acres
- Features: Level, Other
Details
- Foundation area: 1008
- Parcel number: M:108 L:036,934435
- Zoning: RES
Construction
Type & style
- Home type: SingleFamily
- Architectural style: Raised Ranch,Split Entry
- Property subtype: Single Family Residence
Materials
- Frame
- Foundation: Concrete Perimeter
- Roof: Shingle
Condition
- Year built: 1978
Utilities & green energy
- Electric: 200+ Amp Service
- Sewer: Private Sewer
- Water: Public, Other
- Utilities for property: for Electric Range, for Electric Oven, for Electric Dryer, Washer Hookup
Community & neighborhood
Community
- Community features: Public Transportation, Shopping, Golf, Medical Facility, Highway Access, House of Worship, Public School, T-Station, University
Location
- Region: Bridgewater
Other
Other facts
- Listing terms: Contract
- Road surface type: Paved
Price history
| Date | Event | Price |
|---|---|---|
| 4/18/2025 | Sold | $700,000+1.6%$321/sqft |
Source: MLS PIN #73348130 | ||
| 3/25/2025 | Contingent | $689,000$316/sqft |
Source: MLS PIN #73348130 | ||
| 3/20/2025 | Listed for sale | $689,000+4.9%$316/sqft |
Source: MLS PIN #73348130 | ||
| 3/20/2024 | Sold | $657,000-0.4%$302/sqft |
Source: MLS PIN #73198403 | ||
| 2/13/2024 | Contingent | $659,900$303/sqft |
Source: MLS PIN #73198403 | ||
Public tax history
| Year | Property taxes | Tax assessment |
|---|---|---|
| 2024 | $5,065 +1.1% | $417,200 +6.9% |
| 2023 | $5,009 +1.4% | $390,100 +13.1% |
| 2022 | $4,939 +12.8% | $344,900 +14% |
Find assessor info on the county website
Neighborhood: 02324
Nearby schools
GreatSchools rating
- NAMitchell Elementary SchoolGrades: PK-2Distance: 2.3 mi
- 6/10Bridgewater Middle SchoolGrades: 6-8Distance: 2.9 mi
- 6/10Bridgewater-Raynham RegionalGrades: 9-12Distance: 2.9 mi
Schools provided by the listing agent
- Elementary: Mitchell
- Middle: Williams
- High: Brrhs
Source: MLS PIN. This data may not be complete. We recommend contacting the local school district to confirm school assignments for this home.
Get a cash offer in 3 minutes
Find out how much your home could sell for in as little as 3 minutes with a no-obligation cash offer.
Estimated market value
$702,500
Get a cash offer in 3 minutes
Find out how much your home could sell for in as little as 3 minutes with a no-obligation cash offer.
Estimated market value
$702,500
