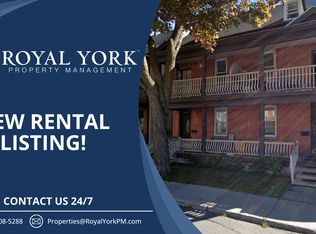AboutLocated near the Rideau River and the beautiful, prestigious neighbourhood of Rockcliffe Park, the Rockcliffe Arms features oversized apartments in a charming, well-established community just east of downtown Ottawa. The walkable neighbourhood offers trendy shops, restaurants, and cafes, as well as essentials like grocery and pet stores, just down the street in Beechwood Village. In the other direction, Rockcliffe offers some of Ottawa's most beautiful parkland along the Ottawa River, as well as sailing, tennis, rowing, and other athletic clubs. With a transit stop right outside the building and major access roads nearby, residents can also take advantage of fast access to downtown and around the city. The well-maintained, pet-friendly building offers large balconies and a rooftop patio with stunning views of downtown. Our friendly live-in staff keep the premises in top condition and respond quickly to resident requests. Call us today to make the Rockcliffe Arms your new home!Community Amenities- Elevators- On-site staff- Laundry facilities- Rooftop terrace- Shopping nearby- Parks nearby- Schools nearby- In-Suite Storage (select suites)- Dishwasher (select suites)Suite Amenities- Fridge- Stove- Balconies- Carpeted floors- Ceramic floors- Hardwood floors- City views- Eat-in kitchen (select suites)- Large, bright suites- Ensuite bathroom (select suites)Utilities Included- Heat- Water- Electricity
Apartment for rent
C$2,074/mo
124 Springfield Rd #511, Ottawa, ON K1M 2C8
2beds
1,250sqft
Price may not include required fees and charges.
Apartment
Available Tue Aug 5 2025
Dogs OK
-- A/C
Shared laundry
-- Parking
-- Heating
What's special
Oversized apartmentsLarge balconiesIn-suite storageCarpeted floorsCeramic floorsHardwood floorsCity views
- 12 days
- on Zillow |
- -- |
- -- |
Learn more about the building:
Travel times
Looking to buy when your lease ends?
See how you can grow your down payment with up to a 6% match & 4.15% APY.
Facts & features
Interior
Bedrooms & bathrooms
- Bedrooms: 2
- Bathrooms: 2
- Full bathrooms: 2
Appliances
- Included: Range Oven, Refrigerator
- Laundry: Shared
Features
- Elevator
- Flooring: Carpet, Hardwood, Tile
Interior area
- Total interior livable area: 1,250 sqft
Property
Parking
- Details: Contact manager
Features
- Exterior features: Balcony, On-Site Management, View Type: City
- Has view: Yes
- View description: City View
Construction
Type & style
- Home type: Apartment
- Property subtype: Apartment
Building
Management
- Pets allowed: Yes
Community & HOA
Location
- Region: Ottawa
Financial & listing details
- Lease term: Contact For Details
Price history
| Date | Event | Price |
|---|---|---|
| 7/8/2025 | Listed for rent | C$2,074+6.1%C$2/sqft |
Source: Zillow Rentals | ||
| 4/23/2025 | Listing removed | C$1,954C$2/sqft |
Source: Zillow Rentals | ||
| 4/1/2025 | Price change | C$1,954+0.5%C$2/sqft |
Source: Zillow Rentals | ||
| 3/28/2025 | Listed for rent | C$1,944+17.9%C$2/sqft |
Source: Zillow Rentals | ||
| 3/14/2025 | Listing removed | C$1,649C$1/sqft |
Source: Zillow Rentals | ||
![[object Object]](https://photos.zillowstatic.com/fp/ecda25015de1412940928c38f480bda3-p_i.jpg)
