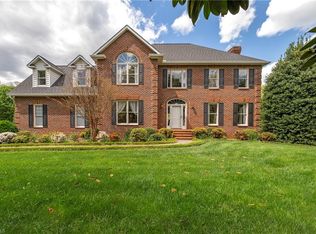Sold for $692,000 on 05/14/25
$692,000
124 Springfield Dr, Advance, NC 27006
4beds
3,650sqft
Stick/Site Built, Residential, Single Family Residence
Built in 1990
1.42 Acres Lot
$703,200 Zestimate®
$--/sqft
$4,272 Estimated rent
Home value
$703,200
$584,000 - $851,000
$4,272/mo
Zestimate® history
Loading...
Owner options
Explore your selling options
What's special
Elegant & Spacious 4-Bedroom Home with Custom Finishes Step into luxury with this stunning 4-bedroom, 4.5-bathroom home, designed for comfort and class. Nestled on a level lot, this two-story residence boasts custom wood flooring and exquisite tile work throughout. Entertain effortlessly in the expansive backyard, complete with a large deck, perfect for gatherings. Inside, the triple-head shower with a bench seat adds a spa-like touch to the primary suite, while huge closets offer ample storage. Each bedroom enjoys direct access to a bathroom, ensuring convenience and privacy. The 3-car garage provides plenty of space, and the basement offers room for storage or future expansion. A home of this caliber is a rare find. Don’t miss your chance to make it yours! Schedule a showing today!
Zillow last checked: 8 hours ago
Listing updated: May 14, 2025 at 10:18am
Listed by:
Sheena Knight 336-602-6275,
Knight Property Group
Bought with:
Reagan Tesh, 357064
Local R.E. Inc.
Source: Triad MLS,MLS#: 1173230 Originating MLS: Winston-Salem
Originating MLS: Winston-Salem
Facts & features
Interior
Bedrooms & bathrooms
- Bedrooms: 4
- Bathrooms: 5
- Full bathrooms: 4
- 1/2 bathrooms: 1
- Main level bathrooms: 3
Primary bedroom
- Level: Main
- Dimensions: 17.83 x 15.42
Bedroom 2
- Level: Main
- Dimensions: 17.17 x 11
Bedroom 3
- Level: Second
- Dimensions: 16.25 x 11
Bedroom 4
- Level: Second
- Dimensions: 12.83 x 10.92
Bonus room
- Level: Second
- Dimensions: 11.58 x 11.33
Breakfast
- Level: Main
- Dimensions: 6.08 x 11.92
Dining room
- Level: Main
- Dimensions: 12 x 11
Kitchen
- Level: Main
- Dimensions: 13 x 12.5
Living room
- Level: Main
- Dimensions: 20.42 x 16.67
Other
- Level: Main
- Dimensions: 16.75 x 9.67
Heating
- Heat Pump, Multiple Systems, Electric
Cooling
- Central Air, Multi Units
Appliances
- Included: Microwave, Dishwasher, Free-Standing Range, Electric Water Heater
- Laundry: Dryer Connection, Main Level, Washer Hookup
Features
- Built-in Features, Ceiling Fan(s), Separate Shower, Central Vacuum
- Flooring: Tile, Wood
- Basement: Unfinished, Basement
- Number of fireplaces: 1
- Fireplace features: Gas Log, Living Room
Interior area
- Total structure area: 6,268
- Total interior livable area: 3,650 sqft
- Finished area above ground: 3,650
Property
Parking
- Total spaces: 3
- Parking features: Garage, Attached
- Attached garage spaces: 3
Features
- Levels: Two
- Stories: 2
- Pool features: None
Lot
- Size: 1.42 Acres
Details
- Parcel number: E8140A0002
- Zoning: RA
- Special conditions: Owner Sale
Construction
Type & style
- Home type: SingleFamily
- Property subtype: Stick/Site Built, Residential, Single Family Residence
Materials
- Brick
Condition
- Year built: 1990
Utilities & green energy
- Sewer: Septic Tank
- Water: Public
Community & neighborhood
Security
- Security features: Security System
Location
- Region: Advance
- Subdivision: Countryside
Other
Other facts
- Listing agreement: Exclusive Right To Sell
- Listing terms: Cash,Conventional,FHA,VA Loan
Price history
| Date | Event | Price |
|---|---|---|
| 5/14/2025 | Sold | $692,000-2.5% |
Source: | ||
| 4/6/2025 | Pending sale | $710,000 |
Source: | ||
| 3/19/2025 | Listed for sale | $710,000+65.5% |
Source: | ||
| 5/3/2018 | Listing removed | $429,000$118/sqft |
Source: Unique Properties Of The Triad #871135 | ||
| 1/17/2018 | Listed for sale | $429,000+95.1%$118/sqft |
Source: Unique Properties Of The Triad #871135 | ||
Public tax history
| Year | Property taxes | Tax assessment |
|---|---|---|
| 2025 | $4,610 +78.1% | $645,590 +99.5% |
| 2024 | $2,589 0% | $323,610 |
| 2023 | $2,589 -0.6% | $323,610 |
Find assessor info on the county website
Neighborhood: 27006
Nearby schools
GreatSchools rating
- 9/10Shady Grove ElementaryGrades: PK-5Distance: 2.1 mi
- 10/10William Ellis MiddleGrades: 6-8Distance: 3.3 mi
- 4/10Davie County HighGrades: 9-12Distance: 6.7 mi
Get a cash offer in 3 minutes
Find out how much your home could sell for in as little as 3 minutes with a no-obligation cash offer.
Estimated market value
$703,200
Get a cash offer in 3 minutes
Find out how much your home could sell for in as little as 3 minutes with a no-obligation cash offer.
Estimated market value
$703,200
