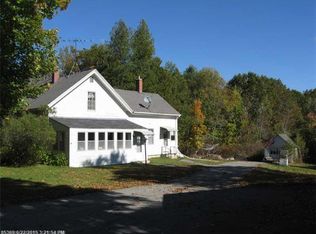Closed
$310,000
124 Spragues Falls Road, Cherryfield, ME 04622
5beds
3,700sqft
Single Family Residence
Built in 1865
34.9 Acres Lot
$342,100 Zestimate®
$84/sqft
$2,381 Estimated rent
Home value
$342,100
$277,000 - $411,000
$2,381/mo
Zestimate® history
Loading...
Owner options
Explore your selling options
What's special
Looking for that perfect farm home with lots of land? This is the place for you! Well maintained farm home with all the extras. Large barn to store a boat if you go back to oversized open doors. Shed with sauna. Frame for green house. oversized 2 car garage with storage above. Workshop area and Outbuildings for tractors and boats. The home has a wood stove in almost every room. Wooden floor and kitchen table milled from property trees and handmade by owner. Such a peaceful setting. Plenty of room for a large family. Family room upstairs with access to the outside and deck to sit out on. Screened in porch for morning coffee or cool down at night. Old woods road to unlimited hunting or just walking trails. Enjoy picking wild blueberries in the summer months.
Zillow last checked: 8 hours ago
Listing updated: January 15, 2025 at 07:08pm
Listed by:
Realty of Maine
Bought with:
ERA Dawson-Bradford Co.
Source: Maine Listings,MLS#: 1567115
Facts & features
Interior
Bedrooms & bathrooms
- Bedrooms: 5
- Bathrooms: 2
- Full bathrooms: 2
Bedroom 1
- Features: Heat Stove
- Level: First
Bedroom 2
- Features: Heat Stove
- Level: First
Bedroom 3
- Features: Closet, Heat Stove
- Level: Second
Bedroom 4
- Features: Closet, Heat Stove
- Level: Second
Bedroom 5
- Features: Skylight
- Level: Second
Family room
- Features: Cathedral Ceiling(s), Heat Stove, Skylight
- Level: Second
Kitchen
- Features: Eat-in Kitchen, Heat Stove
- Level: First
Living room
- Features: Heat Stove
- Level: First
Mud room
- Features: Built-in Features
- Level: First
Heating
- Forced Air, Stove
Cooling
- None
Appliances
- Included: Gas Range, Refrigerator
Features
- 1st Floor Bedroom, Bathtub, Pantry, Storage
- Flooring: Carpet, Wood
- Doors: Storm Door(s)
- Basement: Bulkhead,Interior Entry,Dirt Floor,Partial
- Has fireplace: No
Interior area
- Total structure area: 3,700
- Total interior livable area: 3,700 sqft
- Finished area above ground: 3,700
- Finished area below ground: 0
Property
Parking
- Total spaces: 2
- Parking features: Gravel, 1 - 4 Spaces, Detached
- Garage spaces: 2
Features
- Patio & porch: Deck
- Has view: Yes
- View description: Fields
Lot
- Size: 34.90 Acres
- Features: Rural, Farm, Level, Right of Way, Wooded
Details
- Additional structures: Outbuilding, Shed(s), Barn(s)
- Parcel number: CHRYMR03L057001
- Zoning: Residential
- Other equipment: Generator
Construction
Type & style
- Home type: SingleFamily
- Architectural style: Farmhouse
- Property subtype: Single Family Residence
Materials
- Wood Frame, Shingle Siding, Wood Siding
- Foundation: Granite
- Roof: Metal,Shingle
Condition
- Year built: 1865
Utilities & green energy
- Electric: Circuit Breakers
- Sewer: Private Sewer, Septic Design Available
- Water: Private
Community & neighborhood
Location
- Region: Cherryfield
Other
Other facts
- Road surface type: Paved
Price history
| Date | Event | Price |
|---|---|---|
| 10/31/2023 | Sold | $310,000-17.3%$84/sqft |
Source: | ||
| 9/15/2023 | Contingent | $375,000$101/sqft |
Source: | ||
| 7/31/2023 | Listed for sale | $375,000$101/sqft |
Source: | ||
Public tax history
| Year | Property taxes | Tax assessment |
|---|---|---|
| 2024 | $2,518 +3.5% | $120,500 |
| 2023 | $2,434 +5.2% | $120,500 |
| 2022 | $2,314 -8.6% | $120,500 |
Find assessor info on the county website
Neighborhood: 04622
Nearby schools
GreatSchools rating
- 6/10Cherryfield Elementary SchoolGrades: PK-8Distance: 2 mi

Get pre-qualified for a loan
At Zillow Home Loans, we can pre-qualify you in as little as 5 minutes with no impact to your credit score.An equal housing lender. NMLS #10287.
