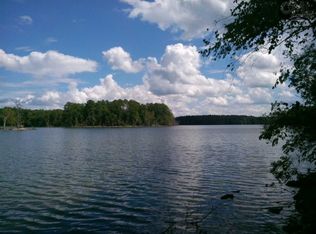This 4105 sq ft custom brick home has fabulous living space inside & out. It was designed for family, fun, entertaining and for future amenities. Every inch is well planned from the welcoming foyer, open great room, dining room, keeping room, kitchen, all with high ceilings, hardwood floors and massive windows that pour in natural sunlight. A fantastic kitchen with gas cook-top, electric oven, convection microwave, & gorgeous granite counter tops! Large master on main with a spacious bathroom, and nice walk-in closet. On the main level you will also find the 2nd bedroom w/ private bath, laundry rm, half bath. Upstairs is the 3rd bedrm/FROG w/ private bath. In the basement there is a 2nd full kitchen, large den area, full bath, closet and 2 add'l spaces one currently used as a 4th bedroom. Great for in-law suite, entertainment rm, workout area. So many possibilities! There is add'l unfinished space in basement that could be used for storage, safe, etc. There is enough electrical space to add all your favorite fun, hot-tub, sauna, pool, gas stub for BBQ, Year round deep water, private dock, and lift. Home was built in 2017. Lett system, private well, Fiber optic, tankless water heater, basement walls are superior walls with R-12.5 rating. There is undeveloped land across the cove, abundance of wildlife, great fishing, very close by water to gas and restaurants. There are so many upgrades to this home we could not list them all! You are going to want to live here!
This property is off market, which means it's not currently listed for sale or rent on Zillow. This may be different from what's available on other websites or public sources.
