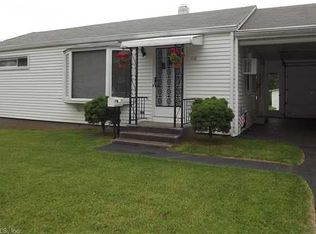There is so much to enjoy about this home! Freshly painted, refininshed hardwood floors, new laminate flooring in kitchen and dining room, updated bath, extra insulation added. Lower level partially finished into 2 rooms. Heated bedroom and family room. Lower level bedroom has a legal city approved bedroom. Enjoy the sunrise on the back deck while you let the dog run in the fenced in back yard. Evening sunset through the bay window in living room as you relax and unwind. Right around the corner is Wadsworth State Park with swimming area and many hiking trails and enjoy summer concerts at the Wadsworth Mansion. Current owner has updated and enjoyed this home over the years. Now it is time for you to enjoy the updates and location.
This property is off market, which means it's not currently listed for sale or rent on Zillow. This may be different from what's available on other websites or public sources.

