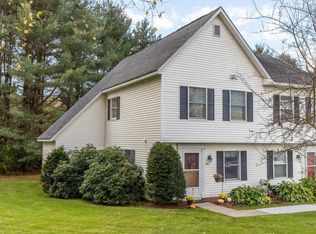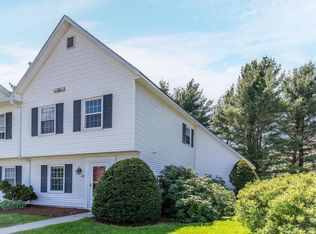Closed
Listed by:
Jeanne Felmly,
Dome Real Estate Group LLC 802-793-8370
Bought with: Coldwell Banker Hickok and Boardman
$345,000
124 Southview Lane, Williston, VT 05495
2beds
1,139sqft
Condominium, Townhouse
Built in 1984
-- sqft lot
$346,800 Zestimate®
$303/sqft
$2,540 Estimated rent
Home value
$346,800
$319,000 - $378,000
$2,540/mo
Zestimate® history
Loading...
Owner options
Explore your selling options
What's special
Move right into this beautifully maintained 2-bedroom, 1.5-bath townhome, perfectly situated in a private condo community close to all Williston amenities. The windowed kitchen is a chef’s delight, featuring quartz countertops, a granite composite sink, stylish tile backsplash, and a convenient pass-through to the dining area—ideal for entertaining. Enjoy the bright, open floor plan that includes a sunken living room with stunning hardwood floors and a charming decorative fireplace. Oversized sliding glass doors lead to your own private back deck and garden oasis, complete with Hydrangeas, Lily of the Valley, and Azalea bushes. Upstairs, you'll find a spacious primary bedroom and a generous second bedroom, both with newer carpeting. The full bathroom offers dual vanity sinks and the convenience of in-unit laundry. With ample storage throughout and a location that combines privacy with accessibility, this townhome is a true gem—ready for you to call home.
Zillow last checked: 8 hours ago
Listing updated: September 17, 2025 at 05:50am
Listed by:
Jeanne Felmly,
Dome Real Estate Group LLC 802-793-8370
Bought with:
Lipkin Audette Team
Coldwell Banker Hickok and Boardman
Source: PrimeMLS,MLS#: 5041479
Facts & features
Interior
Bedrooms & bathrooms
- Bedrooms: 2
- Bathrooms: 2
- Full bathrooms: 1
- 1/2 bathrooms: 1
Heating
- Natural Gas, Baseboard, Electric, Gas Heater
Cooling
- None
Appliances
- Included: Dishwasher, Disposal, Dryer, Microwave, Refrigerator, Washer, Electric Stove, Electric Water Heater, Owned Water Heater
- Laundry: 2nd Floor Laundry
Features
- Dining Area
- Flooring: Carpet, Ceramic Tile, Wood
- Windows: Blinds, Double Pane Windows
- Has basement: No
Interior area
- Total structure area: 1,139
- Total interior livable area: 1,139 sqft
- Finished area above ground: 1,139
- Finished area below ground: 0
Property
Parking
- Total spaces: 1
- Parking features: Paved, Auto Open, Assigned, Detached
- Garage spaces: 1
Accessibility
- Accessibility features: 1st Floor 1/2 Bathroom
Features
- Levels: Two
- Stories: 2
- Exterior features: Deck, Garden
Lot
- Features: Condo Development, Landscaped, Near Hospital
Details
- Parcel number: 75924112268
- Zoning description: Residential
Construction
Type & style
- Home type: Townhouse
- Property subtype: Condominium, Townhouse
Materials
- Vinyl Exterior
- Foundation: Concrete Slab
- Roof: Asphalt Shingle
Condition
- New construction: No
- Year built: 1984
Utilities & green energy
- Electric: 200+ Amp Service
- Sewer: Public Sewer
- Utilities for property: Cable, Gas On-Site, Phone Available
Community & neighborhood
Security
- Security features: Smoke Detector(s)
Location
- Region: Williston
HOA & financial
Other financial information
- Additional fee information: Fee: $345
Other
Other facts
- Road surface type: Paved
Price history
| Date | Event | Price |
|---|---|---|
| 9/12/2025 | Sold | $345,000-2.5%$303/sqft |
Source: | ||
| 8/5/2025 | Price change | $354,000-3%$311/sqft |
Source: | ||
| 7/1/2025 | Price change | $365,000-2.7%$320/sqft |
Source: | ||
| 6/9/2025 | Price change | $375,000-2.1%$329/sqft |
Source: | ||
| 5/16/2025 | Listed for sale | $383,000+8.2%$336/sqft |
Source: | ||
Public tax history
| Year | Property taxes | Tax assessment |
|---|---|---|
| 2024 | -- | -- |
| 2023 | -- | -- |
| 2022 | -- | -- |
Find assessor info on the county website
Neighborhood: 05495
Nearby schools
GreatSchools rating
- 7/10Williston SchoolsGrades: PK-8Distance: 3.2 mi
- 10/10Champlain Valley Uhsd #15Grades: 9-12Distance: 9.3 mi
Schools provided by the listing agent
- Elementary: Williston Central School
- Middle: Williston Central School
- High: Champlain Valley UHSD #15
- District: Williston School District
Source: PrimeMLS. This data may not be complete. We recommend contacting the local school district to confirm school assignments for this home.

Get pre-qualified for a loan
At Zillow Home Loans, we can pre-qualify you in as little as 5 minutes with no impact to your credit score.An equal housing lender. NMLS #10287.

