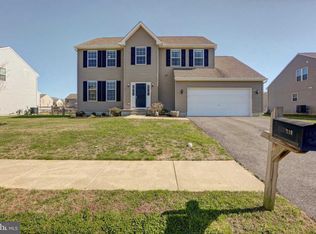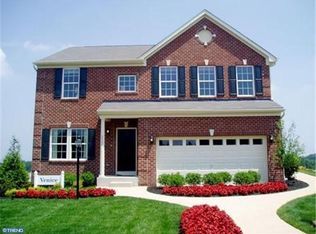Gorgeous upgraded Sienna floor plan now for sale in Providence Creek! This 3 bedroom home spreads over 2200 square feet on three finished floors and also has a spacious 2-car garage! The rear is fully fenced and features a 16x20 deck for plenty of entertaining space! Lots of beautiful mature trees throughout the property and a no-maintenance vinyl shed for extra storage! Entire first floor is durable vinyl plank , and the whole has has been freshly painted! Check out the spacious mudroom just off the garage, perfect for dropping shoes and backpacks! The family room, sunroom, and kitchen are all located together for the perfect open concept floor plan everyone is seeking! Freshly painted white cabinets and a walk-in pantry make for a functional AND beautiful space! Upstairs are your three bedrooms, a hall bath, a large laundry room, and your master bathroom & closet. The basement is finished and features an egress window and lots of storage space! Come see why this is the perfect home for you and your family. *See agent remarks for additional info on multiple offers*
This property is off market, which means it's not currently listed for sale or rent on Zillow. This may be different from what's available on other websites or public sources.


