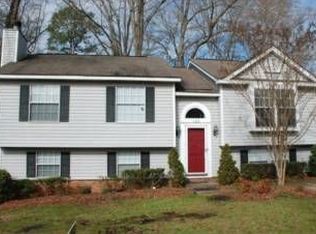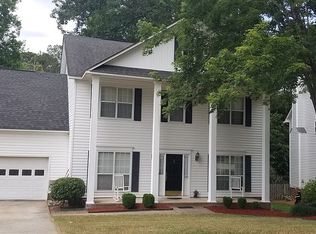Immaculate freshly updated home in River Bluff school zone with a sparkling blue pool awaits! Privacy abounds with mature trees & no one right behind you on this almost half acre lot. The backyard is a "10" with a cozy screened porch off the kitchen if you prefer the shade while watching others swim or join the swimmers poolsides and serve up lunch on the brick patio. Don't miss the storage in the stand up crawl space! Inside you'll find fresh paint & flooring throughout along with updated lighting, soaring ceilings off the great room and main floor master suite. Gleaming hardwoods finish off the foyer, office & formal dining rooms. Upstairs two guest bedrooms, plus a large finished room over garage with access to upstiars full bath & plenty of room to easily add closet to make it 4 BR's. There's also a newer tankless hot water heater, all new faucets, & new gas logs.
This property is off market, which means it's not currently listed for sale or rent on Zillow. This may be different from what's available on other websites or public sources.

