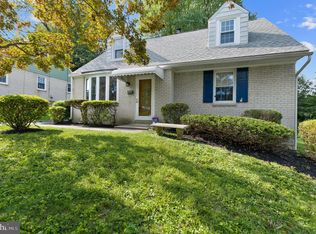Sold for $370,000
$370,000
124 Sherman Rd, Springfield, PA 19064
4beds
1,386sqft
Single Family Residence
Built in 1953
8,276 Square Feet Lot
$435,200 Zestimate®
$267/sqft
$2,695 Estimated rent
Home value
$435,200
$413,000 - $457,000
$2,695/mo
Zestimate® history
Loading...
Owner options
Explore your selling options
What's special
Welcome to 124 Sherman Rd, a stunning and spacious detached single-family home nestled in the highly sought-after Springfield school district. This charming property boasts an array of features that are sure to capture your heart. As you step inside, you'll immediately be greeted by the warm ambiance created by the beautiful hardwood floors that flow seamlessly throughout the entire home. The open layout offers a sense of airiness and allows for effortless entertaining and comfortable living. With four generously sized bedrooms, there is ample space for family members or guests to relax and unwind. The two full bathrooms provide convenience and privacy for everyone's needs. The detached garage is perfect for those seeking additional storage space or a workshop area. Whether you have multiple vehicles or simply enjoy having extra room for hobbies, this garage will surely meet your needs. Located in the award-winning Springfield school district, this property offers access to top-notch education opportunities for children of all ages. Additionally, its prime location provides easy access to major highways, shopping centers, dining options, parks, and more. Don't miss out on the opportunity to make 124 Sherman Rd your new home sweet home! Contact us today to schedule a private tour and experience firsthand all that this remarkable property has to offer. We can't wait to welcome you!
Zillow last checked: 8 hours ago
Listing updated: July 15, 2024 at 04:09pm
Listed by:
Robert Stranix 610-331-2027,
Realty Mark Cityscape-King of Prussia,
Co-Listing Agent: Joseph Lawrence 484-885-7676,
Realty Mark Cityscape-King of Prussia
Bought with:
Christopher Baker, 1968660
Coldwell Banker Realty
Source: Bright MLS,MLS#: PADE2048840
Facts & features
Interior
Bedrooms & bathrooms
- Bedrooms: 4
- Bathrooms: 2
- Full bathrooms: 2
- Main level bathrooms: 1
- Main level bedrooms: 2
Basement
- Area: 0
Heating
- Radiator, Oil
Cooling
- Window Unit(s), Electric
Appliances
- Included: Water Heater
Features
- Basement: Full
- Has fireplace: No
Interior area
- Total structure area: 1,386
- Total interior livable area: 1,386 sqft
- Finished area above ground: 1,386
- Finished area below ground: 0
Property
Parking
- Total spaces: 1
- Parking features: Storage, Detached, Driveway, On Street
- Garage spaces: 1
- Has uncovered spaces: Yes
Accessibility
- Accessibility features: None
Features
- Levels: Two
- Stories: 2
- Pool features: None
Lot
- Size: 8,276 sqft
- Dimensions: 63.50 x 135.00
Details
- Additional structures: Above Grade, Below Grade
- Parcel number: 42000614800
- Zoning: R-10 RESIDENTIAL
- Special conditions: Standard
Construction
Type & style
- Home type: SingleFamily
- Architectural style: Cape Cod
- Property subtype: Single Family Residence
Materials
- Brick
- Foundation: Active Radon Mitigation, Block
Condition
- New construction: No
- Year built: 1953
Utilities & green energy
- Sewer: Public Sewer
- Water: Public
Community & neighborhood
Location
- Region: Springfield
- Subdivision: None Available
- Municipality: SPRINGFIELD TWP
Other
Other facts
- Listing agreement: Exclusive Right To Sell
- Ownership: Fee Simple
Price history
| Date | Event | Price |
|---|---|---|
| 8/23/2023 | Sold | $370,000-3.9%$267/sqft |
Source: | ||
| 7/31/2023 | Contingent | $385,000$278/sqft |
Source: | ||
| 7/22/2023 | Price change | $385,000-2.5%$278/sqft |
Source: | ||
| 6/20/2023 | Listed for sale | $395,000+38.6%$285/sqft |
Source: | ||
| 6/6/2023 | Sold | $285,000-10.9%$206/sqft |
Source: Public Record Report a problem | ||
Public tax history
| Year | Property taxes | Tax assessment |
|---|---|---|
| 2025 | $7,352 +4.4% | $250,600 |
| 2024 | $7,044 +3.9% | $250,600 |
| 2023 | $6,782 +2.2% | $250,600 |
Find assessor info on the county website
Neighborhood: 19064
Nearby schools
GreatSchools rating
- 7/10Scenic Hills El SchoolGrades: 2-5Distance: 0.2 mi
- 6/10Richardson Middle SchoolGrades: 6-8Distance: 1.5 mi
- 10/10Springfield High SchoolGrades: 9-12Distance: 1.1 mi
Schools provided by the listing agent
- District: Springfield
Source: Bright MLS. This data may not be complete. We recommend contacting the local school district to confirm school assignments for this home.
Get a cash offer in 3 minutes
Find out how much your home could sell for in as little as 3 minutes with a no-obligation cash offer.
Estimated market value$435,200
Get a cash offer in 3 minutes
Find out how much your home could sell for in as little as 3 minutes with a no-obligation cash offer.
Estimated market value
$435,200
