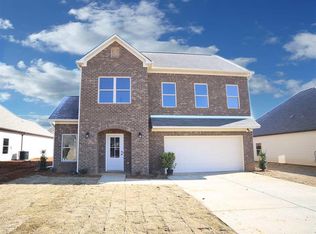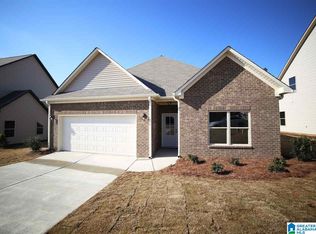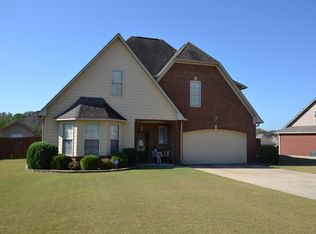NEW CONSTRUCTION! This well appointed home in Blackwell Meadows of Jasper is exactly what you've been searching for! Featuring an open concept floor plan with a spacious living room, kitchen, and dining room, this plan is perfect for entertaining. There are TWO optional Master Suites in this home - one on the main level, and another on the 2nd level! Both offer a large bedroom with walk-in closets and plenty of storage space - make one a Guest Suite! Featuring three additional bedrooms, two additional full bathrooms, a laundry room, and a double garage, this home has so much to offer the first time Buyer, growing family, or down-sizer. Showings are available by appointment, so schedule today!
This property is off market, which means it's not currently listed for sale or rent on Zillow. This may be different from what's available on other websites or public sources.



