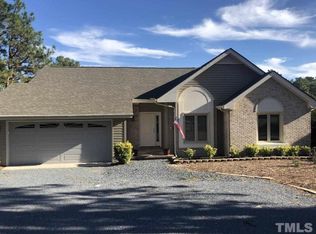Sold for $396,000
$396,000
124 Shenandoah Road E, West End, NC 27376
3beds
1,960sqft
Single Family Residence
Built in 1974
0.73 Acres Lot
$404,700 Zestimate®
$202/sqft
$1,976 Estimated rent
Home value
$404,700
$360,000 - $453,000
$1,976/mo
Zestimate® history
Loading...
Owner options
Explore your selling options
What's special
LOCATION.LOCATION.LOCATION!!!
This beautifully updated 3-bedroom, 2-bath waterfront home in Seven Lakes North community offers the perfect blend of comfort, charm, and convenience.Just steps from the neighborhood pool and park!
Enjoy fishing, kayaking, paddle boarding, or boating right from your backyard. Relax on the wraparound deck equipped with awnings over the French doors, allowing you to bask in full sun or unwind in cool shade.your outdoor space, your way.
Inside, the open floor plan boasts vaulted ceilings, luxury vinyl plank flooring, and a striking stone fireplace. The kitchen is a chef's delight, featuring granite countertops, stainless steel appliances, and updated cabinetry. Sunlight pours into the dining area through the French doors, framing peaceful lake views for your morning coffee.
You'll love the flexibility of two spacious primary-sized bedrooms—one on each level—both with double closets. The main-level bath offers a marble-top vanity and tub/shower combo, while the upstairs bath was recently updated with a walk-in tiled shower and new flooring.
Extensive renovations and upgrades include:
• New sheetrock, LVP & carpet (2020)
• New kitchen cabinets & granite countertops (2020)
• Encapsulated crawlspace with dehumidifier & sump pump (2022)
• New windows & vinyl siding (2021)
• New roof (2024)
• Fully updated upstairs bathroom (2025)
• Freshly painted deck
Warranties on many improvements are transferable, offering added peace of mind to the next lucky owner.
This is not just a home..it's a lakefront lifestyle. Don't miss your chance to own a luxury, lakefront home in one of Moore County's most desirable gated communities!
Zillow last checked: 8 hours ago
Listing updated: July 09, 2025 at 03:28pm
Listed by:
Xayda Bailey 910-690-9262,
Carolina Property Sales
Bought with:
Rebecca King, 344850
LPT Realty
Source: Hive MLS,MLS#: 100500913 Originating MLS: Mid Carolina Regional MLS
Originating MLS: Mid Carolina Regional MLS
Facts & features
Interior
Bedrooms & bathrooms
- Bedrooms: 3
- Bathrooms: 2
- Full bathrooms: 2
Bedroom 1
- Level: Upper
- Dimensions: 14.09 x 13.1
Bedroom 2
- Level: Upper
- Dimensions: 15.01 x 13.01
Bedroom 3
- Level: Main
- Dimensions: 15.01 x 13.01
Bonus room
- Level: Upper
- Dimensions: 11 x 7
Kitchen
- Level: Main
- Dimensions: 16 x 8
Living room
- Level: Main
- Dimensions: 26 x 15
Heating
- Heat Pump, Electric
Cooling
- Central Air
Appliances
- Included: Built-In Microwave, Refrigerator, Range, Dishwasher
- Laundry: Laundry Closet
Features
- Master Downstairs, Vaulted Ceiling(s), High Ceilings, Solid Surface, Ceiling Fan(s), Walk-in Shower
- Flooring: Carpet, LVT/LVP, Tile
Interior area
- Total structure area: 1,960
- Total interior livable area: 1,960 sqft
Property
Parking
- Total spaces: 2
- Parking features: Covered, Gravel
- Carport spaces: 2
Features
- Levels: One and One Half
- Stories: 2
- Patio & porch: Deck, Wrap Around
- Fencing: Back Yard,Split Rail,Wire
- Has view: Yes
- View description: Lake
- Has water view: Yes
- Water view: Lake
- Waterfront features: None
- Frontage type: Lakefront
Lot
- Size: 0.73 Acres
- Dimensions: 80 x 347 x 111.73 x 425
Details
- Parcel number: 00018190
- Zoning: GC-SL
- Special conditions: Standard
Construction
Type & style
- Home type: SingleFamily
- Property subtype: Single Family Residence
Materials
- Vinyl Siding
- Foundation: Crawl Space
- Roof: Composition
Condition
- New construction: No
- Year built: 1974
Utilities & green energy
- Sewer: Septic Tank
- Water: Public
- Utilities for property: Water Available
Community & neighborhood
Location
- Region: West End
- Subdivision: Seven Lakes North
HOA & financial
HOA
- Has HOA: Yes
- HOA fee: $1,400 monthly
- Amenities included: Barbecue, Basketball Court, Clubhouse, Pool, Gated, Park, Pickleball, Picnic Area, Playground, Security, Street Lights, Tennis Court(s), Water
- Association name: Seven Lakes Landowners Association
- Association phone: 910-673-4931
Other
Other facts
- Listing agreement: Exclusive Right To Sell
- Listing terms: Cash,Conventional,FHA,USDA Loan,VA Loan
- Road surface type: Paved
Price history
| Date | Event | Price |
|---|---|---|
| 7/8/2025 | Sold | $396,000-1%$202/sqft |
Source: | ||
| 6/3/2025 | Contingent | $399,900$204/sqft |
Source: | ||
| 5/27/2025 | Price change | $399,900-2.5%$204/sqft |
Source: | ||
| 5/19/2025 | Price change | $410,000-2.4%$209/sqft |
Source: | ||
| 4/27/2025 | Price change | $420,000-2.3%$214/sqft |
Source: | ||
Public tax history
| Year | Property taxes | Tax assessment |
|---|---|---|
| 2024 | $1,085 -4.4% | $249,400 |
| 2023 | $1,135 +18.9% | $249,400 +27.9% |
| 2022 | $954 -3.8% | $194,930 +28.7% |
Find assessor info on the county website
Neighborhood: Seven Lakes
Nearby schools
GreatSchools rating
- 9/10West End Elementary SchoolGrades: PK-5Distance: 1.4 mi
- 6/10West Pine Middle SchoolGrades: 6-8Distance: 4 mi
- 5/10Pinecrest High SchoolGrades: 9-12Distance: 9.6 mi
Schools provided by the listing agent
- Elementary: West Pine Elementary
- Middle: West Pine Middle
- High: Pinecrest High
Source: Hive MLS. This data may not be complete. We recommend contacting the local school district to confirm school assignments for this home.
Get pre-qualified for a loan
At Zillow Home Loans, we can pre-qualify you in as little as 5 minutes with no impact to your credit score.An equal housing lender. NMLS #10287.
Sell for more on Zillow
Get a Zillow Showcase℠ listing at no additional cost and you could sell for .
$404,700
2% more+$8,094
With Zillow Showcase(estimated)$412,794
