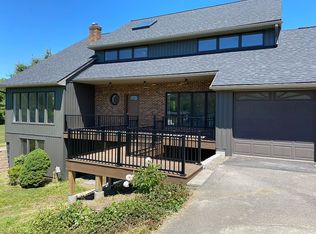Sold for $412,000
$412,000
124 Sheedy Rd, Vestal, NY 13850
3beds
2,464sqft
Single Family Residence
Built in 1983
5.17 Acres Lot
$450,200 Zestimate®
$167/sqft
$2,784 Estimated rent
Home value
$450,200
$423,000 - $477,000
$2,784/mo
Zestimate® history
Loading...
Owner options
Explore your selling options
What's special
What a Beautiful Property! Set back from road, you overlook a large pond with gazebo and sprawling lawns. Wooded and serene acreage. This one owner home was custom built with care offers one level living and a partially finished walk out basement. Rare opportunity conveniently located. Electric radiant and Oil HH, wired for generator. LL Fireplace never used but plan was for propane insert.
Zillow last checked: 8 hours ago
Listing updated: March 11, 2024 at 09:41am
Listed by:
Sheryl L. Guiles,
WARREN REAL ESTATE (FRONT STREET)
Bought with:
Melissa A Hackford, 10401287508
WARREN REAL ESTATE (Vestal)
Source: GBMLS,MLS#: 324148 Originating MLS: Greater Binghamton Association of REALTORS
Originating MLS: Greater Binghamton Association of REALTORS
Facts & features
Interior
Bedrooms & bathrooms
- Bedrooms: 3
- Bathrooms: 3
- Full bathrooms: 2
- 1/2 bathrooms: 1
Bedroom
- Level: First
- Dimensions: 11x9
Bedroom
- Level: First
- Dimensions: 14x10
Bedroom
- Level: First
- Dimensions: 11x11
Bedroom
- Level: First
- Dimensions: 12x15 5x3
Bathroom
- Level: First
- Dimensions: 8x8
Bathroom
- Level: First
- Dimensions: 5x5
Basement
- Level: Basement
- Dimensions: 24x41 unfinished
Basement
- Level: Basement
- Dimensions: 31x16 fireplace &walk out
Dining room
- Level: First
- Dimensions: 11x13
Family room
- Level: First
- Dimensions: 14x12
Foyer
- Level: First
- Dimensions: 13x5
Half bath
- Level: First
- Dimensions: 3x6
Kitchen
- Level: First
- Dimensions: 19x12
Laundry
- Level: First
- Dimensions: 7x9
Living room
- Level: First
- Dimensions: 18x13
Heating
- Baseboard, Electric
Appliances
- Included: Electric Water Heater
Features
- Flooring: Hardwood, Tile
- Number of fireplaces: 2
- Fireplace features: Basement, Family Room, Propane
Interior area
- Total interior livable area: 2,464 sqft
- Finished area above ground: 1,968
- Finished area below ground: 496
Property
Parking
- Total spaces: 2
- Parking features: Attached, Garage, Two Car Garage
- Attached garage spaces: 2
Features
- Patio & porch: Covered, Enclosed, Porch
- Exterior features: Landscaping, Mature Trees/Landscape, Porch
- Has view: Yes
- View description: Pond
- Has water view: Yes
- Water view: Pond
- Waterfront features: Pond
Lot
- Size: 5.17 Acres
- Dimensions: 259'F
- Features: Level, Pond on Lot, Wooded
Details
- Parcel number: 03480019000100020040000000
Construction
Type & style
- Home type: SingleFamily
- Architectural style: Ranch
- Property subtype: Single Family Residence
Materials
- Aluminum Siding
- Foundation: Basement, Poured
Condition
- Year built: 1983
Utilities & green energy
- Sewer: Septic Tank
- Water: Well
Community & neighborhood
Location
- Region: Vestal
Other
Other facts
- Listing agreement: Exclusive Right To Sell
- Ownership: POWER OF ATTORNEY
Price history
| Date | Event | Price |
|---|---|---|
| 3/7/2024 | Sold | $412,000$167/sqft |
Source: | ||
| 3/7/2024 | Pending sale | $412,000$167/sqft |
Source: | ||
| 1/17/2024 | Contingent | $412,000$167/sqft |
Source: | ||
| 1/5/2024 | Listed for sale | $412,000$167/sqft |
Source: | ||
Public tax history
| Year | Property taxes | Tax assessment |
|---|---|---|
| 2024 | -- | $378,600 +10% |
| 2023 | -- | $344,100 +12% |
| 2022 | -- | $307,200 +15% |
Find assessor info on the county website
Neighborhood: 13850
Nearby schools
GreatSchools rating
- 5/10Glenwood Elementary SchoolGrades: K-5Distance: 1.5 mi
- 6/10Vestal Middle SchoolGrades: 6-8Distance: 2.4 mi
- 7/10Vestal Senior High SchoolGrades: 9-12Distance: 2.5 mi
Schools provided by the listing agent
- Elementary: Glenwood
- District: Vestal
Source: GBMLS. This data may not be complete. We recommend contacting the local school district to confirm school assignments for this home.
