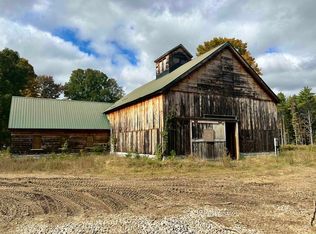This completely renovated Ranch is situated on an Acre lot and has so much charm! Like it came right out of a Pottery Barn Magazine, this adorable home has a New Roof, new Windows, new Siding, new front porch, new Furnace, Stainless Kitchen Appliances, new Bathroom...all done within the past 4 years...top to bottom it is done for you! 3 Bedrooms, plus an office offer great versatility. Open Floor Plan. Large Backyard that welcomes deer on a daily basis! Walking distance to Beaver Meadow School and Golf Course. This is a gem that doesn't come along often! Showings are delayed until Friday, May 29th at 4 pm. Seller will be reviewing offers on Sunday (5/31) at 6pm.
This property is off market, which means it's not currently listed for sale or rent on Zillow. This may be different from what's available on other websites or public sources.

