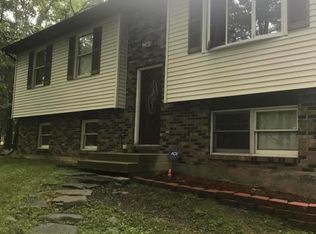Sold for $300,000
$300,000
124 Segatti Cir, Bushkill, PA 18324
3beds
2,093sqft
Single Family Residence
Built in 1996
0.42 Acres Lot
$310,900 Zestimate®
$143/sqft
$2,520 Estimated rent
Home value
$310,900
$264,000 - $367,000
$2,520/mo
Zestimate® history
Loading...
Owner options
Explore your selling options
What's special
*** Beautifully Completely Remodeled Entire Home In 2024-25 ***Smart Home Features Include ****Security Cameras & Security Intrusion Alarm System **Under the cabinet lighting & tow kick lighting* LED Back Lighting Fireplace * Wood burning fireplace with circulated Fan * The lighting controls by Lutron are remotely and can be controlled anywhere through the Lutron App * Recess LED lighting throughout the home * All new Stainless Steel Appliances with sensor touch faucet, Beautiful White Kitchen Cabinets and Quartz Countertops Plus Large SS Sink ** * Large skylight in living room that opens**Backs up to 1072 Acres Wooded Area For Great Privacy*
. Basement was completely finished & add Bath 2024-25 * Luxury Vinyl Flooring and New Carpets * Ceramic Tile Showers, Floors & Baths * Whirlpool Tube in Primary Bath ** Beautiful Bath Vanities and Lighting **Must see the Interior of This Home!!
Zillow last checked: 8 hours ago
Listing updated: July 23, 2025 at 10:21am
Listed by:
Anthony R. Lorie 570-476-2424,
Realty Executives - Stroudsburg
Bought with:
(Lehigh) GLVR Member
NON MEMBER
Source: PMAR,MLS#: PM-131627
Facts & features
Interior
Bedrooms & bathrooms
- Bedrooms: 3
- Bathrooms: 3
- Full bathrooms: 3
Primary bedroom
- Description: Vaulted Ceiling and Sky Widows
- Level: Upper
- Area: 209
- Dimensions: 19 x 11
Bedroom 2
- Description: New Carpet
- Level: Main
- Area: 110
- Dimensions: 11 x 10
Bedroom 3
- Description: New Carpet
- Level: Main
- Area: 99
- Dimensions: 11 x 9
Primary bathroom
- Description: Whirlpool Tub & Shower
- Level: Upper
- Area: 99
- Dimensions: 11 x 9
Bathroom 2
- Description: Ceramic Tile Bath
- Level: Main
- Area: 35
- Dimensions: 7 x 5
Bathroom 3
- Description: Ceramic Tile Shower
- Level: Basement
- Area: 40
- Dimensions: 8 x 5
Family room
- Description: New carpet
- Level: Basement
- Area: 250
- Dimensions: 25 x 10
Kitchen
- Description: Quartz Counts, Island, SS App
- Level: Main
- Area: 187
- Dimensions: 17 x 11
Laundry
- Level: Basement
- Area: 90
- Dimensions: 10 x 9
Living room
- Description: Vaulted Ceiling, Sky Light & Brick Fireplace
- Level: Main
- Area: 221
- Dimensions: 17 x 13
Loft
- Description: Luxury Vinyl Plank Floors
- Level: Upper
- Area: 198
- Dimensions: 18 x 11
Office
- Description: could be Gym or Den
- Level: Basement
- Area: 156
- Dimensions: 13 x 12
Heating
- Baseboard, Electric
Appliances
- Included: Self Cleaning Oven, Range, Electric Range, Refrigerator, Water Heater, Dishwasher, Microwave, Stainless Steel Appliance(s), Washer, Dryer
- Laundry: In Basement, Laundry Closet
Features
- Eat-in Kitchen, Kitchen Island, Granite Counters, Cathedral Ceiling(s), Walk-In Closet(s), Open Floorplan, Ceiling Fan(s)
- Flooring: Carpet, Luxury Vinyl, Tile
- Doors: Sliding Doors
- Windows: Aluminum Frames, Blinds
- Basement: Full,Daylight,Finished,Heated,Sump Hole,Sump Pump
- Number of fireplaces: 1
- Fireplace features: Living Room, Wood Burning
- Common walls with other units/homes: No Common Walls
Interior area
- Total structure area: 2,093
- Total interior livable area: 2,093 sqft
- Finished area above ground: 1,321
- Finished area below ground: 771
Property
Parking
- Total spaces: 6
- Parking features: Open
- Uncovered spaces: 6
Accessibility
- Accessibility features: Smart Technology for Accessibility
Features
- Stories: 2
- Patio & porch: Deck
- Exterior features: Balcony
- Has spa: Yes
- Spa features: Bath
Lot
- Size: 0.42 Acres
- Dimensions: 165 x 110
- Features: Close to Clubhouse, Cleared
Details
- Parcel number: 043155
- Zoning: ROO
- Zoning description: Residential
- Special conditions: Standard
- Other equipment: Dehumidifier
Construction
Type & style
- Home type: SingleFamily
- Architectural style: Contemporary
- Property subtype: Single Family Residence
Materials
- T1-11
- Foundation: Block
- Roof: Asphalt
Condition
- Year built: 1996
- Major remodel year: 2024
Utilities & green energy
- Electric: 200+ Amp Service
- Sewer: On Site Septic
- Water: Public
- Utilities for property: Phone Connected, Cable Connected
Community & neighborhood
Security
- Security features: Closed Circuit Camera(s)
Location
- Region: Bushkill
- Subdivision: Pine Ridge Estates
HOA & financial
HOA
- Has HOA: Yes
- HOA fee: $800 annually
- Amenities included: Security, Gated, Clubhouse, Outdoor Pool, Tennis Court(s), Basketball Court
- Services included: Security, Maintenance Road
Other
Other facts
- Listing terms: Cash,Conventional
- Road surface type: Paved
Price history
| Date | Event | Price |
|---|---|---|
| 7/23/2025 | Sold | $300,000+0%$143/sqft |
Source: PMAR #PM-131627 Report a problem | ||
| 6/26/2025 | Pending sale | $299,990$143/sqft |
Source: PMAR #PM-131627 Report a problem | ||
| 6/6/2025 | Price change | $299,990-3.2%$143/sqft |
Source: PMAR #PM-131627 Report a problem | ||
| 5/6/2025 | Price change | $310,000-4.6%$148/sqft |
Source: PMAR #PM-131627 Report a problem | ||
| 4/27/2025 | Listed for sale | $325,000$155/sqft |
Source: PMAR #PM-131627 Report a problem | ||
Public tax history
| Year | Property taxes | Tax assessment |
|---|---|---|
| 2025 | $3,829 +1.6% | $23,340 |
| 2024 | $3,770 +1.5% | $23,340 |
| 2023 | $3,713 +3.2% | $23,340 |
Find assessor info on the county website
Neighborhood: 18324
Nearby schools
GreatSchools rating
- 6/10Bushkill El SchoolGrades: K-5Distance: 2.3 mi
- 3/10Lehman Intermediate SchoolGrades: 6-8Distance: 2.5 mi
- 3/10East Stroudsburg Senior High School NorthGrades: 9-12Distance: 2.6 mi
Get a cash offer in 3 minutes
Find out how much your home could sell for in as little as 3 minutes with a no-obligation cash offer.
Estimated market value$310,900
Get a cash offer in 3 minutes
Find out how much your home could sell for in as little as 3 minutes with a no-obligation cash offer.
Estimated market value
$310,900
