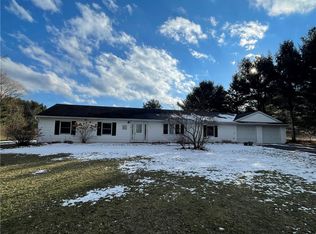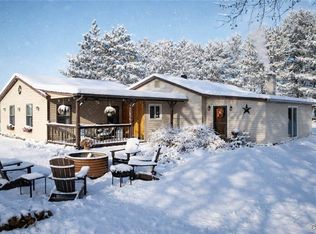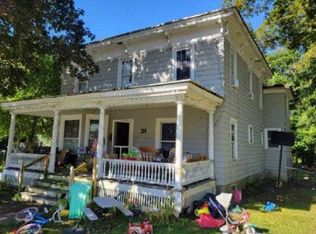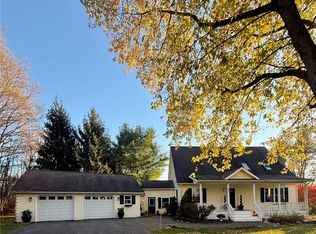This well-maintained 3-bedroom, 1.5-bath home is nestled in the desirable Lansing School District and offers comfort, character, and convenience. The open-concept layout seamlessly connects the kitchen, dining, and living areas, creating a welcoming space for both everyday living and entertaining. The living room features a custom made entertainment center with built ins and a fireplace insert, adding warmth and style. Step out from the dining area onto a spacious, covered back deck—ideal for gatherings, outdoor dining, or simply enjoying the peaceful surroundings. The main level includes two generous bedrooms and a beautifully renovated full bathroom. The lower level offers a third large bedroom and a versatile family or rec room, complete with updated ceiling tiles. Fresh paint throughout the home and brand-new landscaping provide a crisp, move-in-ready appeal. Conveniently located near Ithaca, Cornell University, Lansing Schools, and the beauty of Cayuga Lake, this delightful home blends modern updates with a prime location.
Pending
$379,000
124 Searles Rd, Groton, NY 13073
3beds
2,038sqft
Single Family Residence
Built in 1979
0.94 Acres Lot
$-- Zestimate®
$186/sqft
$-- HOA
What's special
Fireplace insertSpacious covered back deckCustom made entertainment centerBrand-new landscaping
- 258 days |
- 13 |
- 0 |
Zillow last checked: 8 hours ago
Listing updated: August 13, 2025 at 08:12am
Listing by:
Howard Hanna S Tier Inc 607-257-0800,
Katherine Burke 607-342-2327
Source: NYSAMLSs,MLS#: R1611460 Originating MLS: Ithaca Board of Realtors
Originating MLS: Ithaca Board of Realtors
Facts & features
Interior
Bedrooms & bathrooms
- Bedrooms: 3
- Bathrooms: 2
- Full bathrooms: 1
- 1/2 bathrooms: 1
- Main level bathrooms: 1
- Main level bedrooms: 2
Bedroom 1
- Dimensions: 9.00 x 11.00
Bedroom 1
- Dimensions: 9.00 x 11.00
Bedroom 2
- Dimensions: 11.00 x 10.00
Bedroom 2
- Dimensions: 11.00 x 10.00
Bedroom 3
- Level: Lower
- Dimensions: 13.00 x 11.00
Bedroom 3
- Level: Lower
- Dimensions: 13.00 x 11.00
Dining room
- Dimensions: 16.00 x 12.00
Dining room
- Dimensions: 16.00 x 12.00
Family room
- Level: Lower
- Dimensions: 20.00 x 23.00
Family room
- Level: Lower
- Dimensions: 20.00 x 23.00
Kitchen
- Dimensions: 10.00 x
Kitchen
- Dimensions: 10.00 x
Heating
- Electric, Propane, Baseboard
Appliances
- Included: Dryer, Dishwasher, Electric Water Heater, Gas Cooktop, Microwave, Refrigerator, Washer
Features
- Breakfast Bar, Bedroom on Main Level
- Flooring: Carpet, Ceramic Tile, Varies, Vinyl
- Basement: Full,Finished,Sump Pump
- Has fireplace: No
Interior area
- Total structure area: 2,038
- Total interior livable area: 2,038 sqft
- Finished area below ground: 900
Property
Parking
- Total spaces: 2
- Parking features: Attached, Electricity, Garage, Garage Door Opener
- Attached garage spaces: 2
Features
- Levels: Two
- Stories: 2
- Patio & porch: Deck, Open, Porch
- Exterior features: Blacktop Driveway, Deck, Propane Tank - Owned
Lot
- Size: 0.94 Acres
- Features: Agricultural, Rectangular, Rectangular Lot
Details
- Additional structures: Shed(s), Storage
- Parcel number: 50328902100000010230310000
- Special conditions: Standard
Construction
Type & style
- Home type: SingleFamily
- Architectural style: Raised Ranch,Two Story
- Property subtype: Single Family Residence
Materials
- Brick, Vinyl Siding
- Foundation: Poured
- Roof: Asphalt
Condition
- Resale
- Year built: 1979
Utilities & green energy
- Sewer: Septic Tank
- Water: Well
Community & HOA
Community
- Security: Radon Mitigation System
Location
- Region: Groton
Financial & listing details
- Price per square foot: $186/sqft
- Tax assessed value: $310,000
- Annual tax amount: $7,610
- Date on market: 6/2/2025
- Cumulative days on market: 92 days
- Listing terms: Cash,Conventional
Estimated market value
Not available
Estimated sales range
Not available
Not available
Price history
Price history
| Date | Event | Price |
|---|---|---|
| 8/13/2025 | Pending sale | $379,000$186/sqft |
Source: | ||
| 7/31/2025 | Listing removed | $379,000$186/sqft |
Source: | ||
| 6/5/2025 | Contingent | $379,000$186/sqft |
Source: | ||
| 6/2/2025 | Listed for sale | $379,000+59.9%$186/sqft |
Source: | ||
| 11/25/2020 | Sold | $237,000-3.3%$116/sqft |
Source: | ||
Public tax history
Public tax history
| Year | Property taxes | Tax assessment |
|---|---|---|
| 2024 | -- | $310,000 +14.8% |
| 2023 | -- | $270,000 +5.1% |
| 2022 | -- | $257,000 +4.9% |
Find assessor info on the county website
BuyAbility℠ payment
Estimated monthly payment
Boost your down payment with 6% savings match
Earn up to a 6% match & get a competitive APY with a *. Zillow has partnered with to help get you home faster.
Learn more*Terms apply. Match provided by Foyer. Account offered by Pacific West Bank, Member FDIC.Climate risks
Neighborhood: 13073
Nearby schools
GreatSchools rating
- 9/10Raymond C Buckley Elementary SchoolGrades: PK-4Distance: 2.1 mi
- 7/10Lansing Middle SchoolGrades: 5-8Distance: 2.4 mi
- 8/10Lansing High SchoolGrades: 9-12Distance: 2.2 mi
Schools provided by the listing agent
- District: Lansing
Source: NYSAMLSs. This data may not be complete. We recommend contacting the local school district to confirm school assignments for this home.
- Loading




