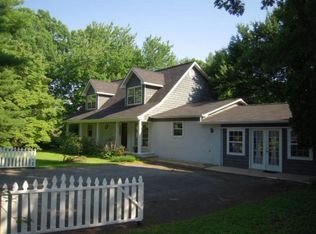Sold for $350,000
$350,000
124 Scott Rd, Signal Mountain, TN 37377
4beds
2,600sqft
Single Family Residence
Built in 1999
2.2 Acres Lot
$352,000 Zestimate®
$135/sqft
$3,304 Estimated rent
Home value
$352,000
Estimated sales range
Not available
$3,304/mo
Zestimate® history
Loading...
Owner options
Explore your selling options
What's special
Welcome to your peaceful mountain retreat! Nestled on 2.2 private acres on beautiful Signal Mountain, this charming home offers the perfect blend of comfort and seclusion. Enjoy your mornings on the large covered front porch or unwind in the sunroom overlooking the tranquil backyard. Inside, you'll find hardwood floors, a cozy fireplace, and a unique built-in fish tank that adds character to the living space. The spacious primary suite is located upstairs, offering a private haven to relax and recharge. Step out back onto the generous deck—ideal for entertaining or enjoying nature. With plenty of room to roam and endless potential, this is your chance to own a slice of mountain serenity. This home is full of potential and just waiting for you to make it your own!
Zillow last checked: 8 hours ago
Listing updated: October 01, 2025 at 01:36am
Listed by:
Kurt Olson 423-521-1940,
Keller Williams Realty
Bought with:
Gloria Page, 327542
Zach Taylor - Chattanooga
Source: Greater Chattanooga Realtors,MLS#: 1519560
Facts & features
Interior
Bedrooms & bathrooms
- Bedrooms: 4
- Bathrooms: 2
- Full bathrooms: 2
Heating
- Central
Cooling
- Central Air
Appliances
- Included: Dishwasher, Electric Range, Electric Water Heater, Microwave, Refrigerator, Wall Oven
- Laundry: Laundry Room
Features
- Double Vanity, Separate Shower, En Suite, Separate Dining Room, Whirlpool Tub
- Flooring: Hardwood, Tile
- Basement: Crawl Space
- Number of fireplaces: 2
Interior area
- Total structure area: 2,600
- Total interior livable area: 2,600 sqft
- Finished area above ground: 2,600
Property
Parking
- Parking features: Kitchen Level
Features
- Levels: Two
- Patio & porch: Deck, Patio, Porch, Porch - Covered
- Exterior features: Rain Gutters
Lot
- Size: 2.20 Acres
- Dimensions: 503 x 404 x 420
- Features: Front Yard, Open Lot
Details
- Parcel number: 089o A 025.00
Construction
Type & style
- Home type: SingleFamily
- Property subtype: Single Family Residence
Materials
- Vinyl Siding
- Foundation: Block
- Roof: Asphalt
Condition
- New construction: No
- Year built: 1999
Utilities & green energy
- Sewer: Septic Tank
- Water: Public
- Utilities for property: Cable Available, Electricity Available, Phone Available, Underground Utilities
Community & neighborhood
Location
- Region: Signal Mountain
- Subdivision: None
Other
Other facts
- Listing terms: Cash,Conventional,VA Loan
- Road surface type: Asphalt
Price history
| Date | Event | Price |
|---|---|---|
| 9/30/2025 | Sold | $350,000-5.4%$135/sqft |
Source: Greater Chattanooga Realtors #1519560 Report a problem | ||
| 9/15/2025 | Contingent | $370,000$142/sqft |
Source: Greater Chattanooga Realtors #1519560 Report a problem | ||
| 9/4/2025 | Price change | $370,000-2.6%$142/sqft |
Source: Greater Chattanooga Realtors #1519560 Report a problem | ||
| 8/29/2025 | Listed for sale | $380,000$146/sqft |
Source: Greater Chattanooga Realtors #1519560 Report a problem | ||
| 8/29/2025 | Listing removed | $380,000$146/sqft |
Source: Greater Chattanooga Realtors #1517683 Report a problem | ||
Public tax history
| Year | Property taxes | Tax assessment |
|---|---|---|
| 2025 | $1,449 | $78,900 |
| 2024 | $1,449 | $78,900 |
| 2023 | $1,449 +23.4% | $78,900 +64% |
Find assessor info on the county website
Neighborhood: Lone Oak
Nearby schools
GreatSchools rating
- 5/10Sequatchie Co Middle SchoolGrades: 5-8Distance: 10.7 mi
- 5/10Sequatchie Co High SchoolGrades: 9-12Distance: 20 mi
- 5/10Griffith Elementary SchoolGrades: PK-4Distance: 10.8 mi
Schools provided by the listing agent
- Elementary: Griffith Elementary School
- Middle: Sequatchie Middle
- High: Sequatchie High
Source: Greater Chattanooga Realtors. This data may not be complete. We recommend contacting the local school district to confirm school assignments for this home.
Get a cash offer in 3 minutes
Find out how much your home could sell for in as little as 3 minutes with a no-obligation cash offer.
Estimated market value$352,000
Get a cash offer in 3 minutes
Find out how much your home could sell for in as little as 3 minutes with a no-obligation cash offer.
Estimated market value
$352,000
