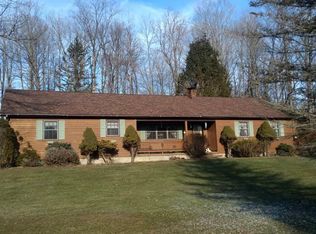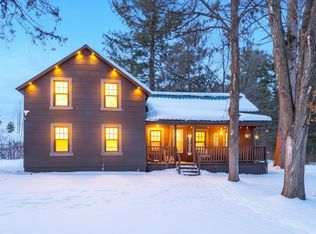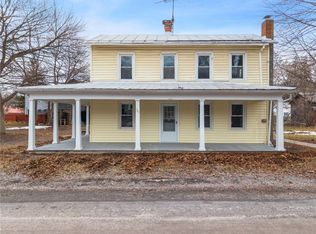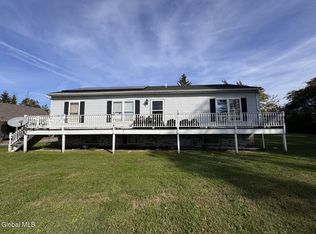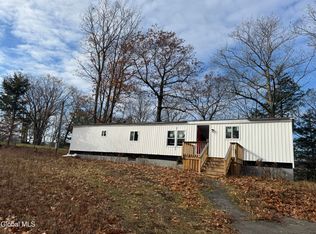Tucked away on over 2 peaceful acres, 124 Schell Road blends privacy, comfort, and modern updates. The open layout features newer LVP floors, a renovated kitchen and bathroom, and a wood stove that keeps things cozy all winter long. A flexible room on the first floor makes the perfect office or den, and laundry is conveniently located on the main level. The outdoor space is just as inviting, with a landscaped yard, front porch, spacious deck, patio, and an above-ground pool ready for summer. With a newer roof and a well-cared-for interior, this home is truly move-in ready.
Pending
$199,900
124 Schell Road, Berne, NY 12023
3beds
1,334sqft
Single Family Residence, Residential
Built in 1991
2.02 Acres Lot
$-- Zestimate®
$150/sqft
$-- HOA
What's special
Peaceful acresModern updatesFront porchOffice or denFlexible roomAbove-ground poolSpacious deck
- 115 days |
- 56 |
- 0 |
Zillow last checked: 8 hours ago
Listing updated: December 02, 2025 at 10:08am
Listing by:
KW Platform 518-724-5800,
Sarah D'Angelo 518-209-6447
Source: Global MLS,MLS#: 202515901
Facts & features
Interior
Bedrooms & bathrooms
- Bedrooms: 3
- Bathrooms: 2
- Full bathrooms: 2
Primary bedroom
- Level: First
Bedroom
- Level: First
Bedroom
- Level: First
Den
- Level: First
Kitchen
- Level: First
Laundry
- Level: First
Living room
- Level: First
Heating
- Forced Air, Oil, Wood
Cooling
- None
Appliances
- Included: Dishwasher, Electric Water Heater, Microwave, Oven, Range, Refrigerator
- Laundry: Main Level
Features
- Flooring: Tile, Carpet, Laminate
- Basement: Crawl Space,Partial
- Number of fireplaces: 1
- Fireplace features: Living Room
Interior area
- Total structure area: 1,334
- Total interior livable area: 1,334 sqft
- Finished area above ground: 1,334
- Finished area below ground: 0
Property
Parking
- Total spaces: 6
- Parking features: Garage
- Garage spaces: 2
Features
- Patio & porch: Deck, Porch
- Exterior features: None
- Pool features: Above Ground
Lot
- Size: 2.02 Acres
- Features: Private, Cleared, Landscaped
Details
- Additional structures: Shed(s)
- Parcel number: 435000 86.517.2
- Special conditions: Short Sale,Third Party Approval
Construction
Type & style
- Home type: SingleFamily
- Architectural style: Ranch
- Property subtype: Single Family Residence, Residential
Materials
- Vinyl Siding
- Roof: Asphalt
Condition
- New construction: No
- Year built: 1991
Utilities & green energy
- Sewer: Septic Tank
- Water: Other
Community & HOA
HOA
- Has HOA: No
Location
- Region: Wright
Financial & listing details
- Price per square foot: $150/sqft
- Tax assessed value: $233,535
- Annual tax amount: $5,137
- Date on market: 10/8/2025
Estimated market value
Not available
Estimated sales range
Not available
$2,706/mo
Price history
Price history
| Date | Event | Price |
|---|---|---|
| 10/13/2025 | Pending sale | $199,900$150/sqft |
Source: | ||
| 10/8/2025 | Listed for sale | $199,900$150/sqft |
Source: | ||
| 5/2/2025 | Pending sale | $199,900$150/sqft |
Source: | ||
| 4/24/2025 | Listed for sale | $199,900-11.1%$150/sqft |
Source: | ||
| 3/19/2022 | Listing removed | -- |
Source: BHHS broker feed Report a problem | ||
Public tax history
Public tax history
| Year | Property taxes | Tax assessment |
|---|---|---|
| 2024 | -- | $115,600 |
| 2023 | -- | $115,600 |
| 2022 | -- | $115,600 |
Find assessor info on the county website
BuyAbility℠ payment
Estimated monthly payment
Boost your down payment with 6% savings match
Earn up to a 6% match & get a competitive APY with a *. Zillow has partnered with to help get you home faster.
Learn more*Terms apply. Match provided by Foyer. Account offered by Pacific West Bank, Member FDIC.Climate risks
Neighborhood: 12023
Nearby schools
GreatSchools rating
- 7/10Schoharie Elementary SchoolGrades: K-5Distance: 6.4 mi
- 3/10Schoharie High SchoolGrades: 6-12Distance: 6.4 mi
- Loading
