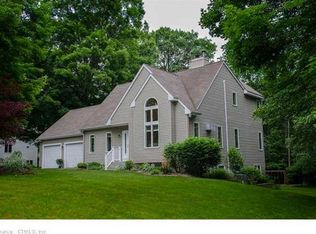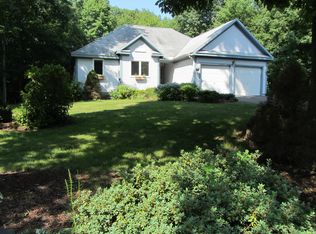Sold for $450,000 on 08/25/23
$450,000
124 Scarboro Road, Hebron, CT 06248
3beds
1,574sqft
Single Family Residence
Built in 1991
1.21 Acres Lot
$493,500 Zestimate®
$286/sqft
$2,912 Estimated rent
Home value
$493,500
$469,000 - $518,000
$2,912/mo
Zestimate® history
Loading...
Owner options
Explore your selling options
What's special
This exquisite property combines serene country living with modern comforts. Nestled in the scenic town of Hebron, this residence is situated on a beautiful lot, providing privacy and tranquility. The surrounding landscape is a nature lover's paradise, with lush greenery, mature trees, and breathtaking views creating a serene ambiance. The spacious and thoughtfully designed floor plan offers seamless flow and ample natural light throughout. The living room is the heart of the home, featuring a cozy fireplace and large windows that frame panoramic views of the surrounding nature. It serves as the perfect gathering place for relaxation and entertainment, offering a welcoming ambiance for both intimate evenings and lively get-togethers. The kitchen boasts modern appliances, ample storage space, and a functional layout that makes meal preparation a pleasure. First-floor primary suite is a tranquil retreat, offering a spacious bedroom, a well-appointed ensuite bathroom, and generous closet space. The additional bedrooms are equally inviting, providing comfort and privacy for family members or guests. Step outside to discover the enchanting outdoor oasis that awaits you. The expansive backyard offers endless possibilities for outdoor recreation, gardening, or simply unwinding in the fresh air. From hosting barbecues on the patio to enjoying peaceful evenings under the starry sky. **Sellers are requesting Best and Highest offers to be submitted by Sunday 7/16 at 8:00pm**
Zillow last checked: 8 hours ago
Listing updated: July 09, 2024 at 08:18pm
Listed by:
BROOKE TEAM AT EXP REALTY,
Will Chase 860-999-3951,
eXp Realty 866-828-3951
Bought with:
Mary C. Ingalls, REB.0788744
Mary Ingalls Real Estate
Source: Smart MLS,MLS#: 170578772
Facts & features
Interior
Bedrooms & bathrooms
- Bedrooms: 3
- Bathrooms: 2
- Full bathrooms: 2
Primary bedroom
- Level: Main
- Area: 196.85 Square Feet
- Dimensions: 12.7 x 15.5
Bedroom
- Level: Main
- Area: 178.64 Square Feet
- Dimensions: 11.6 x 15.4
Bedroom
- Level: Main
- Area: 129.92 Square Feet
- Dimensions: 11.2 x 11.6
Primary bathroom
- Level: Main
- Area: 37.35 Square Feet
- Dimensions: 4.1 x 9.11
Dining room
- Level: Main
- Area: 95.76 Square Feet
- Dimensions: 12.6 x 7.6
Kitchen
- Level: Main
- Area: 251.92 Square Feet
- Dimensions: 18.8 x 13.4
Living room
- Level: Main
- Area: 277.38 Square Feet
- Dimensions: 13.8 x 20.1
Heating
- Baseboard, Oil
Cooling
- Ceiling Fan(s), Central Air
Appliances
- Included: Oven/Range, Microwave, Range Hood, Refrigerator, Dishwasher, Disposal, Washer, Dryer, Water Heater
- Laundry: Lower Level
Features
- Basement: Full
- Attic: Crawl Space
- Number of fireplaces: 1
Interior area
- Total structure area: 1,574
- Total interior livable area: 1,574 sqft
- Finished area above ground: 1,574
Property
Parking
- Total spaces: 1
- Parking features: Attached, Garage Door Opener, Paved, Asphalt
- Attached garage spaces: 1
- Has uncovered spaces: Yes
Features
- Patio & porch: Deck, Patio
- Exterior features: Rain Gutters
Lot
- Size: 1.21 Acres
- Features: Few Trees
Details
- Additional structures: Shed(s)
- Parcel number: 1624554
- Zoning: R-1
Construction
Type & style
- Home type: SingleFamily
- Architectural style: Ranch
- Property subtype: Single Family Residence
Materials
- Vinyl Siding
- Foundation: Concrete Perimeter
- Roof: Shingle
Condition
- New construction: No
- Year built: 1991
Utilities & green energy
- Sewer: Septic Tank
- Water: Well
- Utilities for property: Cable Available
Community & neighborhood
Location
- Region: Hebron
Price history
| Date | Event | Price |
|---|---|---|
| 8/25/2023 | Sold | $450,000+20%$286/sqft |
Source: | ||
| 7/17/2023 | Pending sale | $375,000$238/sqft |
Source: | ||
| 7/14/2023 | Listed for sale | $375,000+44.2%$238/sqft |
Source: | ||
| 6/25/2010 | Sold | $260,000-1.8%$165/sqft |
Source: | ||
| 3/13/2010 | Price change | $264,900-1.9%$168/sqft |
Source: RE/MAX East of the River #G549951 Report a problem | ||
Public tax history
| Year | Property taxes | Tax assessment |
|---|---|---|
| 2025 | $8,623 +11.4% | $234,010 +4.3% |
| 2024 | $7,740 +11.4% | $224,350 +7.1% |
| 2023 | $6,951 +4.7% | $209,440 |
Find assessor info on the county website
Neighborhood: 06248
Nearby schools
GreatSchools rating
- NAGilead Hill SchoolGrades: PK-2Distance: 1.8 mi
- 7/10Rham Middle SchoolGrades: 7-8Distance: 2.1 mi
- 9/10Rham High SchoolGrades: 9-12Distance: 2.1 mi
Schools provided by the listing agent
- Elementary: Gilead Hill
- High: RHAM
Source: Smart MLS. This data may not be complete. We recommend contacting the local school district to confirm school assignments for this home.

Get pre-qualified for a loan
At Zillow Home Loans, we can pre-qualify you in as little as 5 minutes with no impact to your credit score.An equal housing lender. NMLS #10287.
Sell for more on Zillow
Get a free Zillow Showcase℠ listing and you could sell for .
$493,500
2% more+ $9,870
With Zillow Showcase(estimated)
$503,370
