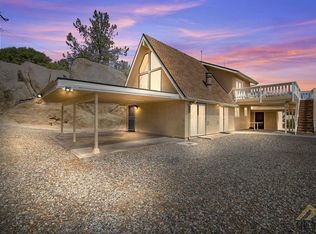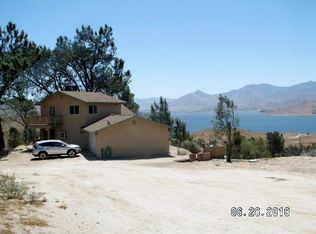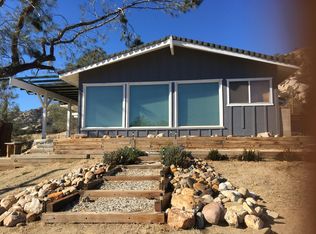If you are looking for a home by a beautiful lake away from the city then you are looking in the right place. This home is filled with awesome features such as an open concept design, and vaulted ceilings. Not only do you get the A-Frame construction with cedar siding you also get a huge detached garage that has it's own 3/4 bathroom. The kitchen has everything you need including granite countertops, 2 garbage disposals, 1 huge stainless steel gas stove with 6 burners, oven, trash compactor, dishwasher, microwave, pantry, stainless steel refrigerator, island, custom cabinetry, it's own 1/2 bathroom and more. The bedrooms upstairs and downstairs have their own balcony and their own lake view. You will love the custom woodwork inside the home made of Knotty Alder. There is a bathroom upstairs and 1.5 bathrooms downstairs. This home is well insulated and has double-paned windows throughout and a well agreement that will keep those utility bills at a minimum. The home has A/C and evaporative cooling, and it has two water heaters. The home has skylights throughout. There are too many features to list here but take a moment and watch the virtual showing for more information.
This property is off market, which means it's not currently listed for sale or rent on Zillow. This may be different from what's available on other websites or public sources.


