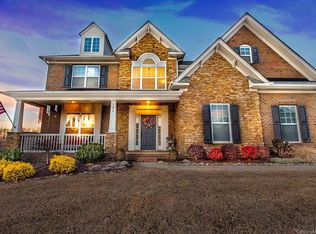Beautiful full brick and stone home. Inside has stone fireplace, hardwood stairs, wrought iron railings, spacious breakfast extension, granite tops in kitchen/m.bth, gas range,all SS appl, incl. refrig.Sales restrictions apply and are not guaranteed to be available. Pricing and terms are subject to change without notice.
This property is off market, which means it's not currently listed for sale or rent on Zillow. This may be different from what's available on other websites or public sources.
