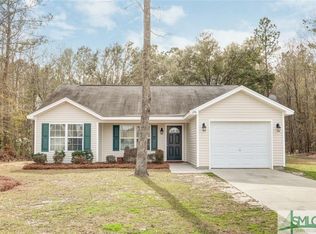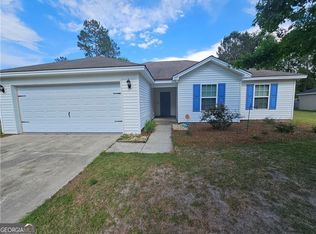Incredible 4 Bedroom, 3 Full Bathroom Home for under $160,000!! So many UPGRADED features!!!! Freshly renovated with Granite Counters Throughout, New Paint, All New Flooring, New Stainless Appliances, and New Lighting! Situated on a Large Lot with huge backyard backing up to the woods for privacy! Luxury Plank Flooring is everywhere in the home except New Carpet in the Bedrooms. There are two en-suites in this home - The Master suite has a private bathroom and walk in closet and a 2nd Master/Mother-in-Law Suite with a bathroom and a private exterior door. Spacious secondary bedrooms w/guest bath. Call to make an appointment to view today!
This property is off market, which means it's not currently listed for sale or rent on Zillow. This may be different from what's available on other websites or public sources.

