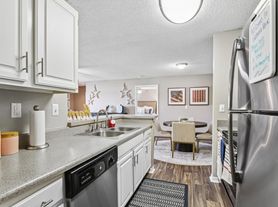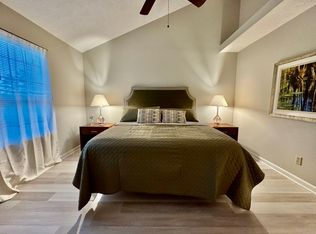Recently updated, pet-friendly home with all essentials and close to shopping and dining **more pictures soon**
2 bed/2 bath home with one car garage in quite, centrally located neighborhood
Enclosed sunroom and fully fenced-in backyard.
King size bed in master
Queen size bed in second bedroom
Queen sofa bed
Dedicated workspace
Fully-equipped kitchen
Fenced-in backyard
In-unit washer and dryer
Quit neighborhood
Comfortable, well-furnished home equipped with everything for your needs. Living room with 55'' Smart TV and queen sofa bed, fully stocked kitchen, toaster oven/air fryer, microwave and all cooking utensils
Fully furnished home with all utilities, internet, lawn maintenance and pest control included in monthly rent
Townhouse for rent
Accepts Zillow applications
$2,800/mo
124 Saddlehorn Dr, Warner Robins, GA 31088
2beds
1,119sqft
Price may not include required fees and charges.
Townhouse
Available now
Dogs OK
Central air
In unit laundry
Attached garage parking
Heat pump
What's special
- 113 days |
- -- |
- -- |
Travel times
Facts & features
Interior
Bedrooms & bathrooms
- Bedrooms: 2
- Bathrooms: 2
- Full bathrooms: 2
Heating
- Heat Pump
Cooling
- Central Air
Appliances
- Included: Dishwasher, Dryer, Freezer, Microwave, Oven, Refrigerator, Washer
- Laundry: In Unit
Features
- Flooring: Hardwood
- Furnished: Yes
Interior area
- Total interior livable area: 1,119 sqft
Property
Parking
- Parking features: Attached
- Has attached garage: Yes
- Details: Contact manager
Features
- Exterior features: Pest Control included in rent
Details
- Parcel number: 0W78G0026000
Construction
Type & style
- Home type: Townhouse
- Property subtype: Townhouse
Building
Management
- Pets allowed: Yes
Community & HOA
Location
- Region: Warner Robins
Financial & listing details
- Lease term: 1 Month
Price history
| Date | Event | Price |
|---|---|---|
| 10/6/2025 | Price change | $2,800+3.7%$3/sqft |
Source: Zillow Rentals | ||
| 7/4/2025 | Listed for rent | $2,700$2/sqft |
Source: Zillow Rentals | ||
| 5/16/2025 | Sold | $142,750-13.5%$128/sqft |
Source: | ||
| 4/12/2025 | Pending sale | $165,000$147/sqft |
Source: | ||
| 4/2/2025 | Listed for sale | $165,000$147/sqft |
Source: | ||

