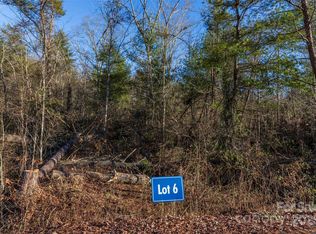Closed
$1,201,350
124 Saddle Ridge Dr, Alexander, NC 28701
4beds
3,571sqft
Single Family Residence
Built in 2023
1.89 Acres Lot
$1,224,400 Zestimate®
$336/sqft
$4,720 Estimated rent
Home value
$1,224,400
$1.13M - $1.33M
$4,720/mo
Zestimate® history
Loading...
Owner options
Explore your selling options
What's special
This stunning new construction home built using the Donald Gardner Butler Ridge floor plan offers breathtaking long-range views, with large windows and an open-concept living area maximizing the surrounding beauty. The main level features a spacious great room with a cozy fireplace, a chef's dream kitchen, and a dining area with picturesque views. The primary suite offers a large walk-in closet and luxurious en-suite bathroom, and the main level includes a study, mudroom, and utility room. There are two additional en-suite bedrooms on the lower level, a partially finished basement, and a large deck and covered porch for outdoor entertaining. The beautiful stone and siding facade, spacious garage, and meticulous landscaping reflect the highest standards of craftsmanship and design. It's the perfect peaceful retreat for those seeking stunning views.
Zillow last checked: 8 hours ago
Listing updated: August 18, 2023 at 11:00am
Listing Provided by:
Brad Puffer pufferteam@gmail.com,
Keller Williams Professionals
Bought with:
Darrell Hess
Fathom Realty NC LLC
Source: Canopy MLS as distributed by MLS GRID,MLS#: 4015038
Facts & features
Interior
Bedrooms & bathrooms
- Bedrooms: 4
- Bathrooms: 4
- Full bathrooms: 4
- Main level bedrooms: 2
Primary bedroom
- Level: Main
Primary bedroom
- Level: Main
Bedroom s
- Level: Basement
Bedroom s
- Level: Basement
Bathroom full
- Level: Main
Bathroom half
- Level: Main
Bathroom full
- Level: Basement
Bonus room
- Level: Upper
Dining room
- Level: Main
Family room
- Level: Main
Family room
- Level: Basement
Kitchen
- Level: Main
Laundry
- Level: Main
Other
- Level: Main
Office
- Level: Main
Heating
- Propane
Cooling
- Ceiling Fan(s), Central Air
Appliances
- Included: Dishwasher, Dryer, Electric Oven, Gas Cooktop, Microwave, Propane Water Heater, Refrigerator, Tankless Water Heater, Washer
- Laundry: Main Level
Features
- Attic Other, Cathedral Ceiling(s), Kitchen Island, Open Floorplan, Walk-In Closet(s)
- Flooring: Carpet, Tile, Wood
- Basement: Partially Finished
- Attic: Other
- Fireplace features: Living Room, Porch, Propane
Interior area
- Total structure area: 2,614
- Total interior livable area: 3,571 sqft
- Finished area above ground: 2,614
- Finished area below ground: 957
Property
Parking
- Total spaces: 2
- Parking features: Driveway, Attached Garage, Garage on Main Level
- Attached garage spaces: 2
- Has uncovered spaces: Yes
Features
- Levels: 1 Story/F.R.O.G.
- Patio & porch: Patio, Screened
- Has view: Yes
- View description: Mountain(s)
Lot
- Size: 1.89 Acres
- Features: Private, Sloped, Views, Wooded
Details
- Parcel number: 971289502300000
- Zoning: R-L
- Special conditions: Standard
Construction
Type & style
- Home type: SingleFamily
- Architectural style: Arts and Crafts
- Property subtype: Single Family Residence
Materials
- Fiber Cement
- Roof: Shingle
Condition
- New construction: Yes
- Year built: 2023
Details
- Builder model: Butler Ridge - Donald Gardner
- Builder name: RT Builders LLC
Utilities & green energy
- Sewer: Septic Installed
- Water: Well
- Utilities for property: Propane, Underground Utilities
Community & neighborhood
Community
- Community features: Gated
Location
- Region: Alexander
- Subdivision: Saddle Ridge Estates
HOA & financial
HOA
- Has HOA: Yes
- HOA fee: $1,200 annually
- Association name: Chris Crosby
Other
Other facts
- Listing terms: Cash,Conventional,VA Loan
- Road surface type: Asphalt, Paved
Price history
| Date | Event | Price |
|---|---|---|
| 8/18/2023 | Sold | $1,201,350-3.9%$336/sqft |
Source: | ||
| 6/16/2023 | Price change | $1,250,000-3.8%$350/sqft |
Source: | ||
| 5/18/2023 | Listed for sale | $1,300,000+78.1%$364/sqft |
Source: | ||
| 2/25/2021 | Listing removed | -- |
Source: | ||
| 12/24/2020 | Price change | $729,900+8.1%$204/sqft |
Source: Keller Williams Professionals #3641676 Report a problem | ||
Public tax history
| Year | Property taxes | Tax assessment |
|---|---|---|
| 2025 | $4,734 +4.6% | $611,900 |
| 2024 | $4,526 +67.9% | $611,900 +63.4% |
| 2023 | $2,696 +180.1% | $374,400 +156.8% |
Find assessor info on the county website
Neighborhood: 28701
Nearby schools
GreatSchools rating
- 8/10North Buncombe ElementaryGrades: PK-4Distance: 5.4 mi
- 10/10North Buncombe MiddleGrades: 7-8Distance: 5 mi
- 6/10North Buncombe HighGrades: PK,9-12Distance: 5.6 mi
Schools provided by the listing agent
- Elementary: Weaverville/N. Windy Ridge
- Middle: North Buncombe
- High: North Buncombe
Source: Canopy MLS as distributed by MLS GRID. This data may not be complete. We recommend contacting the local school district to confirm school assignments for this home.
Get pre-qualified for a loan
At Zillow Home Loans, we can pre-qualify you in as little as 5 minutes with no impact to your credit score.An equal housing lender. NMLS #10287.
