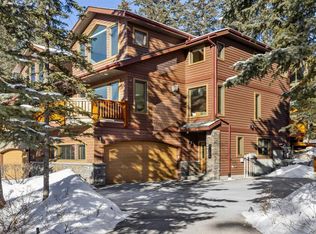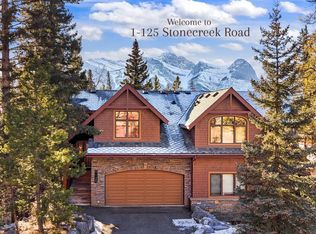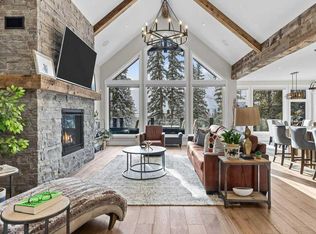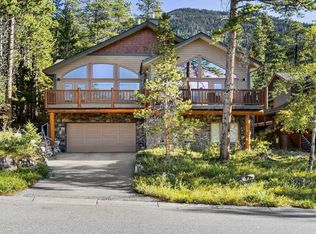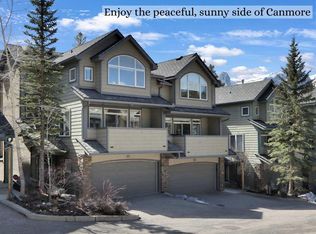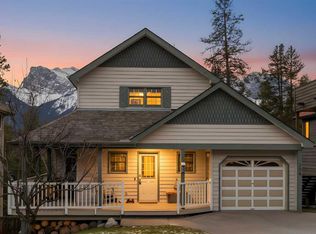124 SW Silvertip Rdg #4, Canmore, AB T1W 3A7
What's special
- 70 days |
- 61 |
- 2 |
Zillow last checked: 8 hours ago
Listing updated: November 28, 2025 at 08:35am
Richard Greaves, Associate Broker,
Re/Max Alpine Realty
Facts & features
Interior
Bedrooms & bathrooms
- Bedrooms: 4
- Bathrooms: 3
- Full bathrooms: 3
Bedroom
- Level: Second
- Dimensions: 10`0" x 13`0"
Bedroom
- Level: Level 4
- Dimensions: 10`0" x 12`11"
Bedroom
- Level: Level 5
- Dimensions: 14`7" x 14`8"
Other
- Level: Level 5
- Dimensions: 15`2" x 20`1"
Other
- Level: Second
- Dimensions: 4`11" x 9`2"
Other
- Level: Level 4
- Dimensions: 4`11" x 9`3"
Other
- Level: Level 5
- Dimensions: 7`2" x 14`9"
Dining room
- Level: Main
- Dimensions: 6`1" x 11`1"
Family room
- Level: Main
- Dimensions: 19`0" x 16`1"
Foyer
- Level: Lower
- Dimensions: 5`6" x 8`5"
Other
- Level: Lower
- Dimensions: 6`2" x 10`6"
Kitchen
- Level: Main
- Dimensions: 14`7" x 14`7"
Laundry
- Level: Lower
- Dimensions: 10`0" x 12`6"
Living room
- Level: Lower
- Dimensions: 14`0" x 14`1"
Storage
- Level: Main
- Dimensions: 3`10" x 5`5"
Heating
- Radiant Floor, Forced Air
Cooling
- None
Appliances
- Included: Dishwasher, Dryer, Trash Compactor, Washer
- Laundry: In Unit, Lower Level
Features
- Breakfast Bar, See Remarks
- Flooring: Carpet, Ceramic Tile, Hardwood
- Basement: Full
- Number of fireplaces: 1
- Fireplace features: Gas
- Common walls with other units/homes: 1 Common Wall
Interior area
- Total interior livable area: 1,954 sqft
Video & virtual tour
Property
Parking
- Total spaces: 4
- Parking features: Double Garage Attached, Attached Garage
- Attached garage spaces: 2
Features
- Levels: Three Or More,5 Level Split
- Stories: 1
- Patio & porch: See Remarks
- Exterior features: Balcony
- Has spa: Yes
- Spa features: Bath
- Fencing: None
- Has view: Yes
- Frontage length: 11.00M 36`1"
Lot
- Size: 3,049.2 Square Feet
- Features: Cul-De-Sac, Landscaped, Rectangular Lot, Views
Details
- Parcel number: 103093846
- Zoning: R3
Construction
Type & style
- Home type: MultiFamily
- Attached to another structure: Yes
Materials
- Stone, Wood Siding
- Foundation: Concrete Perimeter
- Roof: Asphalt Shingle
Condition
- New construction: No
- Year built: 2001
Community & HOA
Community
- Features: Sidewalks, Street Lights
- Subdivision: Silvertip
HOA
- Has HOA: Yes
- Amenities included: None
- Services included: Insurance, Professional Management, Reserve Fund Contributions, Snow Removal
- HOA fee: C$910 monthly
Location
- Region: Canmore
Financial & listing details
- Price per square foot: C$788/sqft
- Date on market: 11/22/2025
- Inclusions: n/a
(403) 678-5890
By pressing Contact Agent, you agree that the real estate professional identified above may call/text you about your search, which may involve use of automated means and pre-recorded/artificial voices. You don't need to consent as a condition of buying any property, goods, or services. Message/data rates may apply. You also agree to our Terms of Use. Zillow does not endorse any real estate professionals. We may share information about your recent and future site activity with your agent to help them understand what you're looking for in a home.
Price history
Price history
Price history is unavailable.
Public tax history
Public tax history
Tax history is unavailable.Climate risks
Neighborhood: T1W
Nearby schools
GreatSchools rating
No schools nearby
We couldn't find any schools near this home.
- Loading
