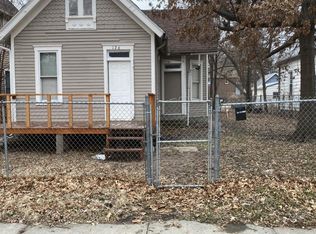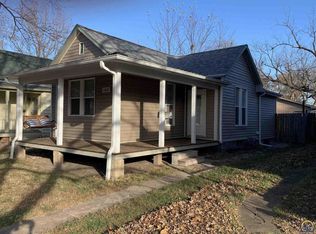Sold on 05/30/25
Price Unknown
124 SW Fillmore St, Topeka, KS 66606
3beds
1,435sqft
Single Family Residence, Residential
Built in 1904
4,791.6 Square Feet Lot
$111,100 Zestimate®
$--/sqft
$1,503 Estimated rent
Home value
$111,100
$96,000 - $130,000
$1,503/mo
Zestimate® history
Loading...
Owner options
Explore your selling options
What's special
Charming 2-story historic home located just blocks from Meadows Elementary & the historic Ward-Meade Park. This 3-bedroom, 2-bath home offers spacious rooms, tall ceilings, & large windows that fill the space with natural light. Original features like the painted hardwood staircase and detailed trim add timeless character, while modern updates—including a 2-year-old roof—provide peace of mind. Additional highlights include main floor laundry, off-street parking, & a generously sized primary bedroom. Centrally located, move-in ready, & ideal for first-time buyers or investors! According to both RentFinder and a local property management company, the estimated market rent is approximately $1,200/month. Please note these are third-party estimates and not guaranteed; buyers are encouraged to verify independently.
Zillow last checked: 8 hours ago
Listing updated: May 30, 2025 at 11:43am
Listed by:
Jessica Laky 816-225-1158,
Countrywide Realty, Inc.
Bought with:
Sandra Zepeda, 00246329
Better Homes and Gardens Real
Source: Sunflower AOR,MLS#: 239042
Facts & features
Interior
Bedrooms & bathrooms
- Bedrooms: 3
- Bathrooms: 2
- Full bathrooms: 2
Primary bedroom
- Level: Upper
- Area: 221
- Dimensions: 13 x 17
Bedroom 2
- Level: Upper
- Dimensions: 11x11 + 6x6
Bedroom 3
- Level: Main
- Area: 100
- Dimensions: 10 x 10
Great room
- Level: Main
- Area: 221
- Dimensions: 13 x 17
Kitchen
- Level: Main
- Area: 144
- Dimensions: 16 x 9
Laundry
- Level: Main
- Area: 48
- Dimensions: 8 x 6
Living room
- Level: Main
- Area: 143
- Dimensions: 11 x 13
Heating
- Natural Gas
Cooling
- Central Air
Appliances
- Laundry: Main Level, Separate Room
Features
- Flooring: Hardwood, Ceramic Tile, Carpet
- Basement: Stone/Rock,Partial
- Number of fireplaces: 1
- Fireplace features: One
Interior area
- Total structure area: 1,435
- Total interior livable area: 1,435 sqft
- Finished area above ground: 1,435
- Finished area below ground: 0
Property
Features
- Levels: Two
- Patio & porch: Covered
- Fencing: Fenced
Lot
- Size: 4,791 sqft
Details
- Parcel number: R25064
- Special conditions: Standard,Arm's Length
Construction
Type & style
- Home type: SingleFamily
- Property subtype: Single Family Residence, Residential
Condition
- Year built: 1904
Utilities & green energy
- Water: Public
Community & neighborhood
Location
- Region: Topeka
- Subdivision: Not Subdivided
Price history
| Date | Event | Price |
|---|---|---|
| 5/30/2025 | Sold | -- |
Source: | ||
| 4/29/2025 | Pending sale | $109,900$77/sqft |
Source: | ||
| 4/23/2025 | Listed for sale | $109,900$77/sqft |
Source: | ||
| 12/27/2023 | Listing removed | -- |
Source: Zillow Rentals | ||
| 10/27/2023 | Listed for rent | $950+46.2%$1/sqft |
Source: Zillow Rentals | ||
Public tax history
| Year | Property taxes | Tax assessment |
|---|---|---|
| 2025 | -- | $9,368 +5% |
| 2024 | $1,156 -0.6% | $8,921 +6% |
| 2023 | $1,163 +3.4% | $8,417 +7% |
Find assessor info on the county website
Neighborhood: Ward Meade
Nearby schools
GreatSchools rating
- 6/10Meadows Elementary SchoolGrades: PK-5Distance: 0.2 mi
- 4/10Robinson Middle SchoolGrades: 6-8Distance: 1.5 mi
- 5/10Topeka High SchoolGrades: 9-12Distance: 0.8 mi
Schools provided by the listing agent
- Elementary: Meadows Elementary School/USD 501
- Middle: Robinson Middle School/USD 501
- High: Topeka High School/USD 501
Source: Sunflower AOR. This data may not be complete. We recommend contacting the local school district to confirm school assignments for this home.

