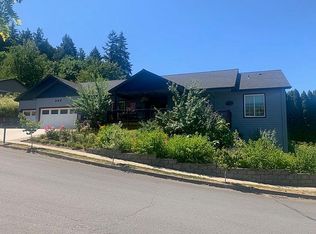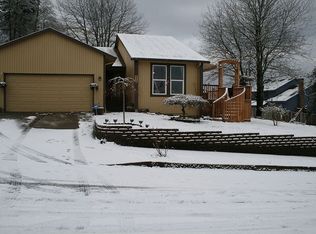Sold
$657,000
124 SW 6th Ct, Gresham, OR 97080
4beds
2,741sqft
Residential, Single Family Residence
Built in 1985
0.25 Acres Lot
$642,300 Zestimate®
$240/sqft
$3,522 Estimated rent
Home value
$642,300
$597,000 - $687,000
$3,522/mo
Zestimate® history
Loading...
Owner options
Explore your selling options
What's special
Open house cancelled. Sale pending Premium Gresham Butte location. Located on a low traffic dead end street. 2 blocks from the Springwater Trail. Only a half a mile from Downtown Gresham. Oversized 10,000 square foot lot. This is an amazing lifestyle home. Northwest 80's contemporary features lots of vaults, skylights, large windows. NOT a dark home, but light and bright. Features an inground pool and spa. The pool has an automatic cover with new cover material added last year. Spend your summer days on vacation in your back yard. Walk to downtown. Ride your bike on the adjacent Springwater trail. Adjacent to the Trails on Gresham Butte. Fantastic floor plan. Vaulted living room with cozy fireplace. Main rooms are light and bright south facing. This home is in tip-top condition. Nothing to fix, just move in. Additional square footage not reported with bonus office room upstairs. 4th bedroom located on main level does not have a closet and is currently being used as an office.
Zillow last checked: 8 hours ago
Listing updated: May 24, 2025 at 01:34am
Listed by:
Thomas Foster 503-913-0886,
MORE Realty
Bought with:
Andrew Sweeney, 201225975
Premiere Property Group, LLC
Source: RMLS (OR),MLS#: 478019548
Facts & features
Interior
Bedrooms & bathrooms
- Bedrooms: 4
- Bathrooms: 3
- Full bathrooms: 2
- Partial bathrooms: 1
- Main level bathrooms: 1
Primary bedroom
- Features: Suite, Whirlpool
- Level: Upper
Bedroom 2
- Level: Upper
Bedroom 3
- Level: Upper
Dining room
- Features: Formal, French Doors
- Level: Main
Family room
- Features: Fireplace, Wet Bar
- Level: Main
Kitchen
- Features: Island, Nook
- Level: Main
Living room
- Features: Fireplace, Vaulted Ceiling
- Level: Main
Heating
- Forced Air, Fireplace(s)
Cooling
- Central Air
Appliances
- Included: Built In Oven, Cooktop, Dishwasher, Disposal, Free-Standing Refrigerator, Gas Water Heater
- Laundry: Laundry Room
Features
- High Ceilings, High Speed Internet, Soaking Tub, Formal, Wet Bar, Kitchen Island, Nook, Vaulted Ceiling(s), Suite
- Flooring: Hardwood, Wall to Wall Carpet, Wood
- Doors: French Doors
- Windows: Aluminum Frames
- Basement: None
- Number of fireplaces: 2
- Fireplace features: Wood Burning
Interior area
- Total structure area: 2,741
- Total interior livable area: 2,741 sqft
Property
Parking
- Total spaces: 3
- Parking features: Driveway, On Street, Garage Door Opener, Detached
- Garage spaces: 3
- Has uncovered spaces: Yes
Features
- Levels: Two
- Stories: 2
- Patio & porch: Covered Deck
- Has private pool: Yes
- Has spa: Yes
- Spa features: Builtin Hot Tub, Whirlpool
Lot
- Size: 0.25 Acres
- Features: Gentle Sloping, SqFt 10000 to 14999
Details
- Parcel number: R213858
Construction
Type & style
- Home type: SingleFamily
- Property subtype: Residential, Single Family Residence
Materials
- Cement Siding
- Roof: Composition
Condition
- Resale
- New construction: No
- Year built: 1985
Utilities & green energy
- Gas: Gas
- Sewer: Public Sewer
- Water: Public
- Utilities for property: Cable Connected
Community & neighborhood
Location
- Region: Gresham
Other
Other facts
- Listing terms: Cash,Conventional
- Road surface type: Paved
Price history
| Date | Event | Price |
|---|---|---|
| 5/23/2025 | Sold | $657,000+1.1%$240/sqft |
Source: | ||
| 4/19/2025 | Pending sale | $650,000$237/sqft |
Source: | ||
| 4/13/2025 | Listed for sale | $650,000+65.8%$237/sqft |
Source: | ||
| 1/31/2007 | Sold | $392,000+119%$143/sqft |
Source: Public Record | ||
| 6/22/2001 | Sold | $179,000$65/sqft |
Source: Public Record | ||
Public tax history
| Year | Property taxes | Tax assessment |
|---|---|---|
| 2025 | $7,285 -10.5% | $357,990 -11.8% |
| 2024 | $8,140 +9.8% | $405,680 +3% |
| 2023 | $7,416 +2.9% | $393,870 +3% |
Find assessor info on the county website
Neighborhood: Gresham Butte
Nearby schools
GreatSchools rating
- 7/10East Gresham Elementary SchoolGrades: K-5Distance: 0.6 mi
- 2/10Dexter Mccarty Middle SchoolGrades: 6-8Distance: 0.8 mi
- 4/10Gresham High SchoolGrades: 9-12Distance: 1 mi
Schools provided by the listing agent
- Elementary: East Gresham
- Middle: Dexter Mccarty
- High: Gresham
Source: RMLS (OR). This data may not be complete. We recommend contacting the local school district to confirm school assignments for this home.
Get a cash offer in 3 minutes
Find out how much your home could sell for in as little as 3 minutes with a no-obligation cash offer.
Estimated market value
$642,300
Get a cash offer in 3 minutes
Find out how much your home could sell for in as little as 3 minutes with a no-obligation cash offer.
Estimated market value
$642,300


