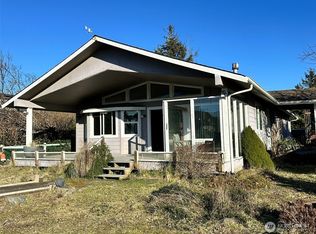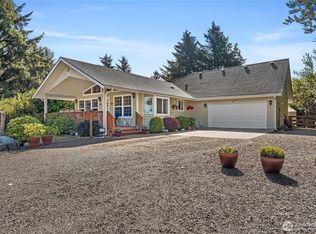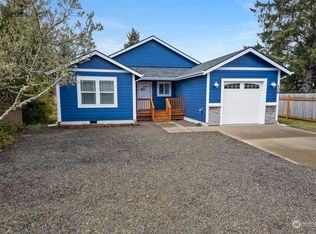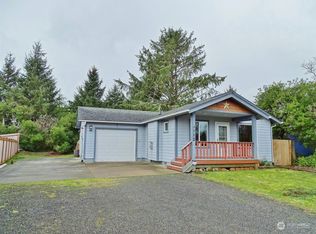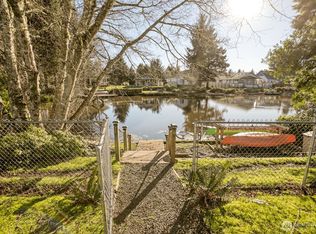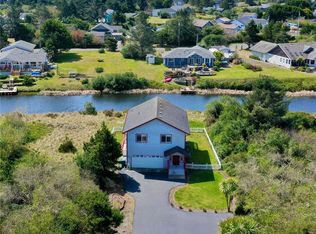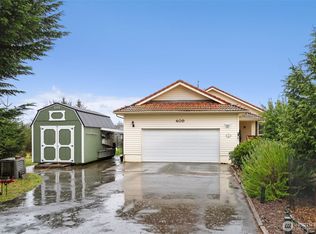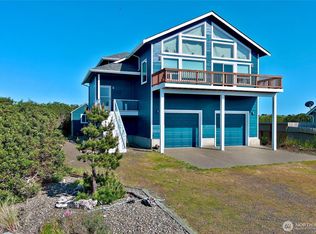Captivating custom home; meticulously designed, constructed & maintained! Located on the Bell Canal & perfectly positioned to have a view looking up the canal! Main floor of home features open concept living/dining/kitchen space, & water view bedroom connected to full bath & deck. Upstairs is primary bedroom w/stunning views, deck access, en-suite bath, walk in closet, & loft. Sleeping loft w/closet is flexible - convert to a third bedroom or use as office space, art studio, music room! First floor is a fun bonus room w/diner style kitchenette, ideal for entertaining & making memories! Private dock, whole home generator, propane backup heat; newer roof, flooring, interior paint. No detail overlooked! Call helpful listing broker w/questions.
Pending
Listed by:
Dina Knaak,
Windermere R.E. Ocean Shores
$499,000
124 S Razor Clam Drive SW, Ocean Shores, WA 98569
2beds
2,156sqft
Est.:
Single Family Residence
Built in 1996
9,600.62 Square Feet Lot
$-- Zestimate®
$231/sqft
$-- HOA
What's special
Sleeping loftWater view bedroomDiner style kitchenetteBonus roomPrivate dockStunning viewsPrimary bedroom
- 336 days |
- 368 |
- 14 |
Zillow last checked: 8 hours ago
Listing updated: January 22, 2026 at 05:55pm
Listed by:
Dina Knaak,
Windermere R.E. Ocean Shores
Source: NWMLS,MLS#: 2335053
Facts & features
Interior
Bedrooms & bathrooms
- Bedrooms: 2
- Bathrooms: 3
- Full bathrooms: 1
- 3/4 bathrooms: 2
- Main level bathrooms: 1
- Main level bedrooms: 1
Bedroom
- Level: Main
Bathroom full
- Level: Main
Bathroom three quarter
- Level: Lower
Bonus room
- Level: Lower
Dining room
- Level: Main
Entry hall
- Level: Main
Kitchen with eating space
- Level: Lower
Kitchen without eating space
- Level: Main
Living room
- Level: Main
Utility room
- Level: Lower
Heating
- Fireplace, Fireplace Insert, Forced Air, Heat Pump, Electric, Propane
Cooling
- Central Air, Forced Air, Heat Pump
Appliances
- Included: Dishwasher(s), Dryer(s), Microwave(s), Refrigerator(s), Stove(s)/Range(s), Washer(s), Water Heater: Propane, Water Heater Location: Garage
Features
- Bath Off Primary, Ceiling Fan(s), Dining Room, Loft
- Flooring: Vinyl Plank, Carpet
- Windows: Double Pane/Storm Window
- Basement: None
- Number of fireplaces: 1
- Fireplace features: See Remarks, Main Level: 1, Fireplace
Interior area
- Total structure area: 2,156
- Total interior livable area: 2,156 sqft
Property
Parking
- Total spaces: 1
- Parking features: Driveway, Attached Garage, Off Street
- Has attached garage: Yes
- Covered spaces: 1
- Uncovered spaces: 4
Features
- Levels: Three Or More
- Entry location: Main
- Patio & porch: Second Kitchen, Bath Off Primary, Ceiling Fan(s), Double Pane/Storm Window, Dining Room, Fireplace, Loft, Vaulted Ceiling(s), Walk-In Closet(s), Water Heater, Wet Bar, Wired for Generator
- Pool features: Community
- Has view: Yes
- View description: Canal, Territorial
- Has water view: Yes
- Water view: Canal
- Waterfront features: Low Bank, Canal Front
- Frontage length: Waterfront Ft: Approx. 70'
Lot
- Size: 9,600.62 Square Feet
- Dimensions: Appro x . 50' x 150' x 70'
- Features: Paved, Deck, Dock, High Speed Internet, Outbuildings, Patio, Propane, Sprinkler System
- Topography: Level,Partial Slope
Details
- Parcel number: 092300062100
- Zoning: R-1
- Zoning description: Jurisdiction: City
- Special conditions: Standard
- Other equipment: Leased Equipment: Propane Tank - Propane NW, Wired for Generator
Construction
Type & style
- Home type: SingleFamily
- Property subtype: Single Family Residence
Materials
- Metal/Vinyl
- Foundation: Poured Concrete
- Roof: Composition
Condition
- Very Good
- Year built: 1996
Details
- Builder name: Foss Construction
Utilities & green energy
- Electric: Company: Grays Harbor PUD
- Sewer: Sewer Connected, Company: City of Ocean Shores
- Water: Public, Company: City of Ocean Shores
- Utilities for property: Coast Communications
Community & HOA
Community
- Features: Athletic Court, Boat Launch, CCRs, Clubhouse, Golf, Park, Playground, Trail(s)
- Subdivision: Ocean Shores
Location
- Region: Ocean Shores
Financial & listing details
- Price per square foot: $231/sqft
- Tax assessed value: $465,678
- Annual tax amount: $2,948
- Date on market: 2/26/2025
- Cumulative days on market: 336 days
- Listing terms: Cash Out,Conventional,FHA,USDA Loan,VA Loan
- Inclusions: Dishwasher(s), Dryer(s), Leased Equipment, Microwave(s), Refrigerator(s), Stove(s)/Range(s), Washer(s)
Estimated market value
Not available
Estimated sales range
Not available
Not available
Price history
Price history
| Date | Event | Price |
|---|---|---|
| 1/23/2026 | Pending sale | $499,000$231/sqft |
Source: | ||
| 10/24/2025 | Price change | $499,000-13.2%$231/sqft |
Source: | ||
| 5/15/2025 | Price change | $575,000-4%$267/sqft |
Source: | ||
| 2/27/2025 | Listed for sale | $599,000$278/sqft |
Source: | ||
| 4/8/2014 | Listing removed | $1,195$1/sqft |
Source: Premier Realty Ocean Shores Report a problem | ||
Public tax history
Public tax history
| Year | Property taxes | Tax assessment |
|---|---|---|
| 2024 | $2,949 -3.2% | $465,678 -3.9% |
| 2023 | $3,045 +1% | $484,473 +5% |
| 2022 | $3,015 +1.4% | $461,246 +31.1% |
Find assessor info on the county website
BuyAbility℠ payment
Est. payment
$2,896/mo
Principal & interest
$2388
Property taxes
$333
Home insurance
$175
Climate risks
Neighborhood: 98569
Nearby schools
GreatSchools rating
- 5/10Ocean Shores Elementary SchoolGrades: PK-5Distance: 1.1 mi
- 4/10North Beach Middle SchoolGrades: 6-8Distance: 4 mi
- 4/10North Beach High SchoolGrades: 9-12Distance: 4 mi
Schools provided by the listing agent
- Elementary: Ocean Shores Elem
- Middle: North Beach Mid
- High: North Beach High
Source: NWMLS. This data may not be complete. We recommend contacting the local school district to confirm school assignments for this home.
- Loading
