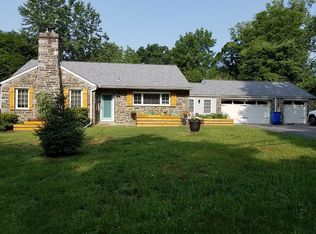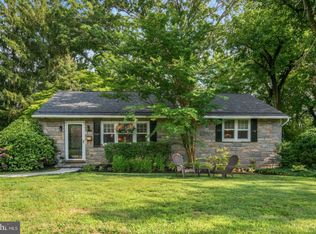Sold for $900,000
$900,000
124 S Providence Rd, Wallingford, PA 19086
5beds
4,066sqft
Single Family Residence
Built in 1962
0.68 Acres Lot
$924,800 Zestimate®
$221/sqft
$4,848 Estimated rent
Home value
$924,800
$832,000 - $1.03M
$4,848/mo
Zestimate® history
Loading...
Owner options
Explore your selling options
What's special
The current owners have made this one-of-a-kind custom built home in Wallingford extraordinary with their attention to detail and remodeling. Situated on over a half acre of beautifully landscaped grounds the property offers a fenced yard and plenty of off-street parking. As you enter the front door brick floors welcome you to a Foyer that opens to a vaulted two-story Living Room, which is accented with reclaimed barn wood and a stunning floor to ceiling brick fireplace. A wall of windows allows natural light to warm this bright open area. The adjacent Dining Room has a beamed ceiling and a white-washed barn wood accent wall. Random width hardwood floors extend throughout these two open rooms. A large Mudroom off the Dining Room will allow you to keep life organized. The fabulous Kitchen renovation completed in 2021 connects the Kitchen to the Dining Room and is enhanced by quartz countertops with plenty of seating and high end Miele and Bosch appliances. The first floor also offers a spacious Den that has floor to ceiling built-in cabinets and shelves and a door to the rear covered Porch and new Patio. A first floor Bedroom or Office area and a new and expanded Full Bath (2022) complete the first floor. The second floor opens to a Loft area. The large Primary Bedroom has plantation shutters, and a luxurious Primary Bathroom with radiant heated floors and quartz countertop vanity. Three other Bedrooms and a Jack and Jill Bathroom finish off the second floor. All of these Bedrooms have custom closet storage systems. The Lower Level was remodeled in 2022 and has five separate rooms providing you maximum enjoyment and flexibility. Currently there is a Family Room, Office, Gym with a sauna, Laundry Room and a Storage Room. The outdoor setting is as pleasing as the interior, with a professionally landscaped yard providing plenty of room for all your special gatherings on the Porch or Patio and the hardscape fire pit will welcome you and your guests to warm up in any season. The detached 2 car Garage is a great addition for storage space, cars or games. Ideally located close to the schools in the Wallingford-Swarthmore School District, train to Center City, library and just minutes away from the bustling town of Media–the convenience of this home cannot be beat. No expense has been spared in the enhancement of this wonderful treasure.
Zillow last checked: 8 hours ago
Listing updated: December 22, 2025 at 06:02pm
Listed by:
Becky Hansen 610-247-9388,
BHHS Fox & Roach-Media
Bought with:
Saundra Shepard, RS186199L
BHHS Fox & Roach-Media
Source: Bright MLS,MLS#: PADE2087942
Facts & features
Interior
Bedrooms & bathrooms
- Bedrooms: 5
- Bathrooms: 4
- Full bathrooms: 3
- 1/2 bathrooms: 1
- Main level bathrooms: 1
- Main level bedrooms: 1
Primary bedroom
- Level: Upper
- Area: 238 Square Feet
- Dimensions: 17 X 14
Bedroom 1
- Level: Main
- Area: 117 Square Feet
- Dimensions: 13 X 9
Bedroom 2
- Level: Upper
- Area: 126 Square Feet
- Dimensions: 14 X 9
Bedroom 3
- Level: Upper
- Area: 156 Square Feet
- Dimensions: 13 X 12
Bedroom 4
- Level: Upper
Primary bathroom
- Level: Upper
Dining room
- Level: Main
- Area: 160 Square Feet
- Dimensions: 16 X 10
Exercise room
- Level: Lower
Family room
- Features: Fireplace - Other
- Level: Main
- Area: 165 Square Feet
- Dimensions: 11 X 15
Family room
- Level: Lower
Foyer
- Level: Main
Other
- Level: Main
Other
- Level: Upper
Kitchen
- Features: Kitchen - Gas Cooking, Pantry
- Level: Main
- Area: 220 Square Feet
- Dimensions: 20 X 11
Laundry
- Level: Lower
Living room
- Level: Main
- Area: 380 Square Feet
- Dimensions: 20 X 19
Office
- Level: Lower
Storage room
- Level: Lower
Heating
- Baseboard, Radiant, Forced Air, Natural Gas, Electric
Cooling
- Central Air, Ductless, Electric
Appliances
- Included: Microwave, Oven/Range - Gas, Dishwasher, Disposal, Dryer, Range Hood, Washer, Gas Water Heater, Water Heater
- Laundry: In Basement, Laundry Room
Features
- Primary Bath(s), Ceiling Fan(s), Attic/House Fan, Bathroom - Stall Shower, Eat-in Kitchen, Built-in Features, Entry Level Bedroom, Exposed Beams, Open Floorplan, Kitchen - Gourmet, Recessed Lighting, Sauna, Upgraded Countertops, Walk-In Closet(s), Cathedral Ceiling(s), High Ceilings
- Flooring: Hardwood, Tile/Brick, Luxury Vinyl, Wood
- Basement: Finished,Exterior Entry,Heated,Water Proofing System
- Number of fireplaces: 1
- Fireplace features: Brick, Gas/Propane
Interior area
- Total structure area: 4,066
- Total interior livable area: 4,066 sqft
- Finished area above ground: 2,916
- Finished area below ground: 1,150
Property
Parking
- Total spaces: 8
- Parking features: Garage Door Opener, Driveway, Detached
- Garage spaces: 2
- Uncovered spaces: 6
Accessibility
- Accessibility features: None
Features
- Levels: Two
- Stories: 2
- Patio & porch: Patio, Porch
- Exterior features: Lighting
- Pool features: None
- Fencing: Split Rail,Privacy
Lot
- Size: 0.68 Acres
- Features: Level, Front Yard, Rear Yard, SideYard(s)
Details
- Additional structures: Above Grade, Below Grade
- Parcel number: 34000211101
- Zoning: RESID
- Special conditions: Standard
Construction
Type & style
- Home type: SingleFamily
- Architectural style: Colonial
- Property subtype: Single Family Residence
Materials
- Vinyl Siding, Brick
- Foundation: Concrete Perimeter
- Roof: Shingle
Condition
- Excellent
- New construction: No
- Year built: 1962
Utilities & green energy
- Electric: 200+ Amp Service
- Sewer: Public Sewer
- Water: Public
Community & neighborhood
Security
- Security features: Security System
Location
- Region: Wallingford
- Subdivision: None Available
- Municipality: NETHER PROVIDENCE TWP
Other
Other facts
- Listing agreement: Exclusive Right To Sell
- Listing terms: Cash,Conventional
- Ownership: Fee Simple
Price history
| Date | Event | Price |
|---|---|---|
| 9/9/2025 | Sold | $900,000-5.3%$221/sqft |
Source: | ||
| 4/15/2025 | Pending sale | $950,000$234/sqft |
Source: | ||
| 4/14/2025 | Contingent | $950,000$234/sqft |
Source: | ||
| 4/11/2025 | Listed for sale | $950,000+90%$234/sqft |
Source: | ||
| 8/1/2018 | Sold | $500,000-7.2%$123/sqft |
Source: Public Record Report a problem | ||
Public tax history
| Year | Property taxes | Tax assessment |
|---|---|---|
| 2025 | $16,774 +2.4% | $459,410 |
| 2024 | $16,379 +4.1% | $459,410 |
| 2023 | $15,738 +0.4% | $459,410 |
Find assessor info on the county website
Neighborhood: 19086
Nearby schools
GreatSchools rating
- 7/10Wallingford El SchoolGrades: K-5Distance: 0.4 mi
- 6/10Strath Haven Middle SchoolGrades: 6-8Distance: 0.1 mi
- 9/10Strath Haven High SchoolGrades: 9-12Distance: 0.1 mi
Schools provided by the listing agent
- Elementary: Wallingford
- Middle: Strath Haven
- High: Strath Haven
- District: Wallingford-swarthmore
Source: Bright MLS. This data may not be complete. We recommend contacting the local school district to confirm school assignments for this home.
Get a cash offer in 3 minutes
Find out how much your home could sell for in as little as 3 minutes with a no-obligation cash offer.
Estimated market value$924,800
Get a cash offer in 3 minutes
Find out how much your home could sell for in as little as 3 minutes with a no-obligation cash offer.
Estimated market value
$924,800

