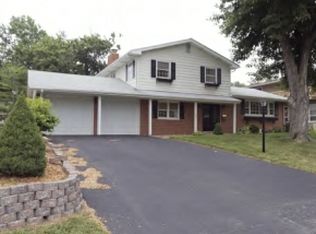Sturdy West end Tri level. Lots of space for the $$$!Living room with Fireplace, kitchen and dining area on main floor.Upstairs you will find 3 spacious bedrooms and large bath.Lower level has bedroom space that seller used for dining room. Family Room with bar, and another spacious bath! Direct wired generator in garage stays with the property. But wait! There's more! A Partially finished basement rec room.! Heres another bonus, a screened patio out in back! This home has been well cared for.
This property is off market, which means it's not currently listed for sale or rent on Zillow. This may be different from what's available on other websites or public sources.
